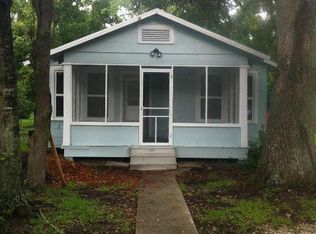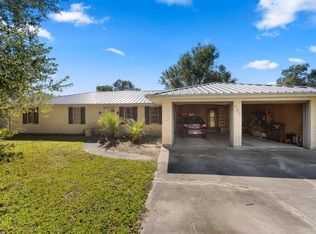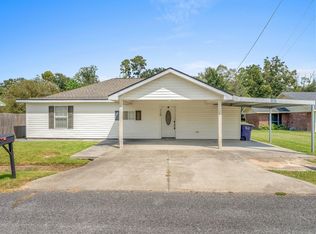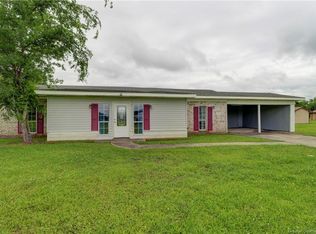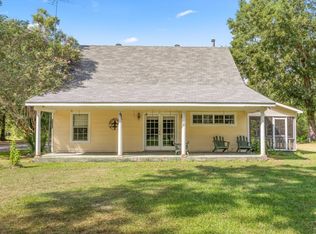Welcome home to this charming 3-bedroom, 1.5-bath cottage full of warmth and character. Conveniently located near everything you need, this home offers the perfect blend of comfort and practicality. Step inside to discover a cozy layout with an inviting living area and a functional kitchen. An additional bonus room at the back of the home provides the ideal space for a home office, playroom, or guest room. Outside, you'll love the spacious back patio--perfect for relaxing or entertaining. Don't miss this sweet spot that feels like home the moment you walk in!
For sale
$155,000
210 E Miller Ave, Iowa, LA 70647
3beds
1,486sqft
Est.:
Single Family Residence, Residential
Built in 1957
6,098.4 Square Feet Lot
$152,800 Zestimate®
$104/sqft
$-- HOA
What's special
Bonus roomCozy layoutSpacious back patioFunctional kitchen
- 184 days |
- 167 |
- 10 |
Zillow last checked: 8 hours ago
Listing updated: 10 hours ago
Listed by:
Joshua J Floyd 337-263-5954,
Coldwell Banker Ingle Safari R 337-478-1601
Source: SWLAR,MLS#: SWL25003323
Tour with a local agent
Facts & features
Interior
Bedrooms & bathrooms
- Bedrooms: 3
- Bathrooms: 2
- Full bathrooms: 1
- 1/2 bathrooms: 1
- Main level bathrooms: 1
- Main level bedrooms: 3
Primary bedroom
- Description: Room
- Level: Lower
- Area: 121 Square Feet
- Dimensions: 11.1 x 11.3
Bedroom
- Description: Room
- Level: Lower
- Area: 110 Square Feet
- Dimensions: 11.2 x 10.4
Bedroom
- Description: Room
- Level: Lower
- Area: 110 Square Feet
- Dimensions: 11.2 x 10.4
Bonus room
- Description: Room
- Level: Lower
- Area: 187 Square Feet
- Dimensions: 10.5 x 16.7
Kitchen
- Description: Room
- Level: Lower
- Area: 170 Square Feet
- Dimensions: 16.7 x 10
Laundry
- Description: Room
- Level: Lower
- Area: 77 Square Feet
- Dimensions: 7.4 x 11.1
Living room
- Description: Room
- Level: Lower
- Area: 234 Square Feet
- Dimensions: 17.8 x 13
Heating
- Central
Cooling
- Central Air
Appliances
- Included: Dishwasher, Range/Oven, Refrigerator, Water Heater
- Laundry: Electric Dryer Hookup, Washer Hookup
Features
- Shower in Tub
- Has basement: No
- Has fireplace: No
- Fireplace features: None
- Common walls with other units/homes: No Common Walls
Interior area
- Total structure area: 1,576
- Total interior livable area: 1,486 sqft
Video & virtual tour
Property
Parking
- Total spaces: 2
- Parking features: Driveway
- Uncovered spaces: 2
Accessibility
- Accessibility features: None
Features
- Patio & porch: Rear Porch, Patio
- Pool features: None
- Spa features: None
- Fencing: Chain Link,Fenced
Lot
- Size: 6,098.4 Square Feet
- Dimensions: 53' x 116'
- Features: Regular Lot
Details
- Parcel number: 00725137
- Special conditions: Standard
Construction
Type & style
- Home type: SingleFamily
- Architectural style: Cottage
- Property subtype: Single Family Residence, Residential
Materials
- Foundation: Raised
- Roof: Shingle
Condition
- Turnkey
- New construction: No
- Year built: 1957
Utilities & green energy
- Sewer: Public Sewer
- Water: Public
- Utilities for property: Cable Available, Electricity Connected, Sewer Connected, Water Connected
Community & HOA
Community
- Features: Park
HOA
- Has HOA: No
Location
- Region: Iowa
Financial & listing details
- Price per square foot: $104/sqft
- Tax assessed value: $52,100
- Annual tax amount: $536
- Date on market: 6/9/2025
- Cumulative days on market: 185 days
- Electric utility on property: Yes
- Road surface type: Maintained, Paved
Estimated market value
$152,800
$145,000 - $160,000
$1,286/mo
Price history
Price history
| Date | Event | Price |
|---|---|---|
| 6/9/2025 | Listed for sale | $155,000$104/sqft |
Source: Greater Southern MLS #SWL25003323 Report a problem | ||
| 3/24/2021 | Listing removed | -- |
Source: Owner Report a problem | ||
| 10/6/2018 | Listing removed | $1,300$1/sqft |
Source: Owner Report a problem | ||
| 9/5/2018 | Listed for rent | $1,300$1/sqft |
Source: Owner Report a problem | ||
| 4/18/2007 | Sold | -- |
Source: SWLAR #100857 Report a problem | ||
Public tax history
Public tax history
| Year | Property taxes | Tax assessment |
|---|---|---|
| 2024 | $536 -0.1% | $5,210 |
| 2023 | $536 +0.7% | $5,210 |
| 2022 | $533 -9.3% | $5,210 |
Find assessor info on the county website
BuyAbility℠ payment
Est. payment
$853/mo
Principal & interest
$743
Property taxes
$56
Home insurance
$54
Climate risks
Neighborhood: 70647
Nearby schools
GreatSchools rating
- 7/10J. I. Watson Middle SchoolGrades: PK-5Distance: 0.4 mi
- 6/10Iowa High SchoolGrades: 6-12Distance: 0.3 mi
Schools provided by the listing agent
- Elementary: J.I. Watson
- Middle: Iowa High
- High: Iowa
Source: SWLAR. This data may not be complete. We recommend contacting the local school district to confirm school assignments for this home.
- Loading
- Loading
