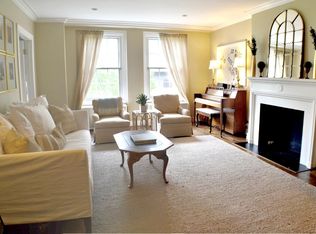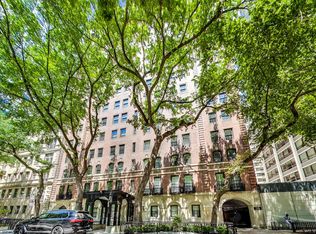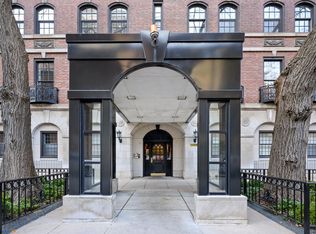Closed
$420,000
210 E Pearson St APT 7A, Chicago, IL 60611
2beds
1,450sqft
Condominium, Single Family Residence
Built in 1927
-- sqft lot
$461,100 Zestimate®
$290/sqft
$4,065 Estimated rent
Home value
$461,100
$429,000 - $503,000
$4,065/mo
Zestimate® history
Loading...
Owner options
Explore your selling options
What's special
Modern updates complement charming vintage style in this 2 bedroom, 1.1 bath condo overlooking the Museum of Contemporary Art and Lake Shore Park. South facing windows provide abundant natural light in the spacious living area highlighted with custom built-ins and a fireplace. A split bedroom floor plan offers a gracious entryway with oak hardwood floors connecting the living area and separate dining room that includes a walk-in pantry. The beautifully updated kitchen has custom cabinetry with deep cookware drawers, pull out pantry shelves, quartz counters, marble backsplash and stainless steel appliances. The primary bedroom easily accommodates a king size bed and has a walk-in closet adjacent to the updated marble clad ensuite bath. Additional updates include central Space Pac air conditioning and laundry may be installed in the unit. This boutique elevator building has only two units per floor and is located in the vibrant Streeterville neighborhood near world class museums, shopping, dining, Oak Street Beach and the lake. Monthly garage parking options available nearby.
Zillow last checked: 8 hours ago
Listing updated: March 22, 2024 at 07:52am
Listing courtesy of:
Tanya Hamilton 312-751-0300,
Jameson Sotheby's Intl Realty,
Michele Miller,
Jameson Sotheby's Intl Realty
Bought with:
Robert Teverbaugh
Century 21 Circle
Source: MRED as distributed by MLS GRID,MLS#: 11944916
Facts & features
Interior
Bedrooms & bathrooms
- Bedrooms: 2
- Bathrooms: 2
- Full bathrooms: 1
- 1/2 bathrooms: 1
Primary bedroom
- Features: Flooring (Hardwood), Window Treatments (Shades), Bathroom (Full)
- Level: Main
- Area: 165 Square Feet
- Dimensions: 15X11
Bedroom 2
- Features: Flooring (Carpet), Window Treatments (Blinds, Shades)
- Level: Main
- Area: 90 Square Feet
- Dimensions: 10X9
Dining room
- Features: Flooring (Hardwood), Window Treatments (Blinds, Curtains/Drapes)
- Level: Main
- Area: 165 Square Feet
- Dimensions: 15X11
Foyer
- Features: Flooring (Hardwood)
- Level: Main
- Area: 90 Square Feet
- Dimensions: 18X5
Kitchen
- Features: Flooring (Vinyl)
- Level: Main
- Area: 112 Square Feet
- Dimensions: 14X8
Living room
- Features: Flooring (Hardwood), Window Treatments (Window Treatments)
- Level: Main
- Area: 270 Square Feet
- Dimensions: 18X15
Walk in closet
- Features: Flooring (Hardwood)
- Level: Main
- Area: 50 Square Feet
- Dimensions: 10X5
Heating
- Radiator(s), Indv Controls
Cooling
- Small Duct High Velocity
Appliances
- Included: Range, Microwave, Dishwasher, Refrigerator, Freezer
Features
- 1st Floor Bedroom, 1st Floor Full Bath, Storage, Walk-In Closet(s)
- Flooring: Hardwood
- Doors: Door Monitored By TV
- Windows: Screens
- Basement: Finished,Full
Interior area
- Total structure area: 0
- Total interior livable area: 1,450 sqft
Property
Parking
- Parking features: Concrete
Accessibility
- Accessibility features: No Disability Access
Features
- Exterior features: Door Monitored By TV
Lot
- Features: Landscaped
Details
- Parcel number: 17032270201007
- Special conditions: List Broker Must Accompany
- Other equipment: TV Antenna
Construction
Type & style
- Home type: Condo
- Property subtype: Condominium, Single Family Residence
Materials
- Brick
- Foundation: Concrete Perimeter
Condition
- New construction: No
- Year built: 1927
Utilities & green energy
- Electric: 200+ Amp Service
- Sewer: Public Sewer
- Water: Lake Michigan
- Utilities for property: Cable Available
Community & neighborhood
Location
- Region: Chicago
HOA & financial
HOA
- Has HOA: Yes
- HOA fee: $1,172 monthly
- Amenities included: Bike Room/Bike Trails, Door Person, Coin Laundry, Elevator(s), Storage, Receiving Room, Security Door Lock(s), Service Elevator(s)
- Services included: Heat, Water, Insurance, Security, Doorman, Cable TV, Exterior Maintenance, Lawn Care, Scavenger, Snow Removal, Internet
Other
Other facts
- Listing terms: Conventional
- Ownership: Condo
Price history
| Date | Event | Price |
|---|---|---|
| 3/21/2024 | Sold | $420,000$290/sqft |
Source: | ||
| 2/20/2024 | Contingent | $420,000$290/sqft |
Source: | ||
| 2/16/2024 | Listed for sale | $420,000-2.3%$290/sqft |
Source: | ||
| 12/11/2023 | Listing removed | -- |
Source: | ||
| 11/17/2023 | Price change | $430,000-2.3%$297/sqft |
Source: | ||
Public tax history
| Year | Property taxes | Tax assessment |
|---|---|---|
| 2023 | $6,685 +2.9% | $34,999 |
| 2022 | $6,495 +2% | $34,999 |
| 2021 | $6,368 +2.9% | $34,999 +4.9% |
Find assessor info on the county website
Neighborhood: Streeterville
Nearby schools
GreatSchools rating
- 3/10Ogden Elementary SchoolGrades: PK-8Distance: 0.4 mi
- 1/10Wells Community Academy High SchoolGrades: 9-12Distance: 2.4 mi
Schools provided by the listing agent
- District: 299
Source: MRED as distributed by MLS GRID. This data may not be complete. We recommend contacting the local school district to confirm school assignments for this home.

Get pre-qualified for a loan
At Zillow Home Loans, we can pre-qualify you in as little as 5 minutes with no impact to your credit score.An equal housing lender. NMLS #10287.
Sell for more on Zillow
Get a free Zillow Showcase℠ listing and you could sell for .
$461,100
2% more+ $9,222
With Zillow Showcase(estimated)
$470,322

