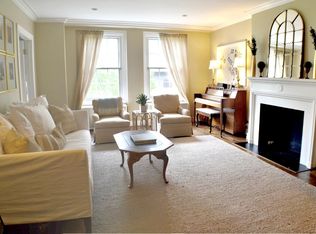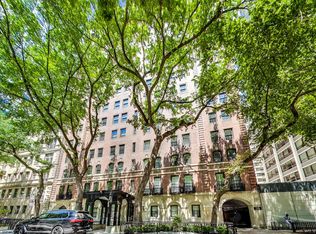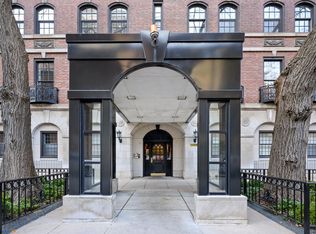Closed
$527,500
210 E Pearson St APT 7B, Chicago, IL 60611
3beds
1,800sqft
Condominium, Single Family Residence
Built in 1926
-- sqft lot
$537,900 Zestimate®
$293/sqft
$5,491 Estimated rent
Home value
$537,900
$511,000 - $565,000
$5,491/mo
Zestimate® history
Loading...
Owner options
Explore your selling options
What's special
The elevator opens to your semi-private vestibule, welcoming you into this elegant, light-filled Streeterville apartment. Expansive room sizes, high ceilings, stunning vintage details, and a decorative fireplace create a refined and inviting atmosphere. Five large south-facing windows offer sweeping views of Lake Shore Park, the Museum of Contemporary Art, and the Chicago skyline. This two-bedroom plus den home features a renovated kitchen and marble bathrooms, top-of-the-line appliances, central air conditioning, and the option to install in-unit laundry. Located in a professionally managed boutique building with doorman service, residents also enjoy access to a newly designed rooftop deck with gas grills, firepits, and panoramic lake views. Just across the street is Lake Shore Park-the neighborhood's vibrant hub-with a dog park, tennis courts, running track, and playground. Live steps from Water Tower Place, the Magnificent Mile, Northwestern Memorial Hospital, and the lakefront. Savor summer jazz at the Museum of Contemporary Art's "Tuesdays on the Terrace," or shop the seasonal Streeterville Farmers Market on Tuesday mornings. Garage parking is available next door and nearby. With low assessments and taxes, this charming apartment offers timeless sophistication in one of Chicago's most coveted neighborhoods.
Zillow last checked: 8 hours ago
Listing updated: July 21, 2025 at 02:02pm
Listing courtesy of:
Maria Kernahan 847-877-7100,
@properties Christie's International Real Estate
Bought with:
Ashley Bell
@properties Christie's International Real Estate
Source: MRED as distributed by MLS GRID,MLS#: 12384402
Facts & features
Interior
Bedrooms & bathrooms
- Bedrooms: 3
- Bathrooms: 3
- Full bathrooms: 2
- 1/2 bathrooms: 1
Primary bedroom
- Features: Flooring (Hardwood), Bathroom (Full)
- Level: Main
- Area: 198 Square Feet
- Dimensions: 11X18
Bedroom 2
- Features: Flooring (Hardwood)
- Level: Main
- Area: 192 Square Feet
- Dimensions: 12X16
Bedroom 3
- Features: Flooring (Hardwood)
- Level: Main
- Area: 80 Square Feet
- Dimensions: 10X8
Dining room
- Features: Flooring (Hardwood)
- Level: Main
- Area: 165 Square Feet
- Dimensions: 11X15
Kitchen
- Features: Flooring (Hardwood)
- Level: Main
- Area: 165 Square Feet
- Dimensions: 11X15
Living room
- Features: Flooring (Hardwood)
- Level: Main
- Area: 280 Square Feet
- Dimensions: 14X20
Cooling
- Central Air
Appliances
- Laundry: Common Area
Features
- Basement: None
Interior area
- Total structure area: 0
- Total interior livable area: 1,800 sqft
Property
Parking
- Total spaces: 1
- Parking features: Off Site, Leased, Detached, Garage
- Garage spaces: 1
Accessibility
- Accessibility features: No Disability Access
Details
- Parcel number: 17032270201022
- Special conditions: None
Construction
Type & style
- Home type: Condo
- Property subtype: Condominium, Single Family Residence
Materials
- Brick
Condition
- New construction: No
- Year built: 1926
Utilities & green energy
- Sewer: Public Sewer
- Water: Lake Michigan
Community & neighborhood
Location
- Region: Chicago
HOA & financial
HOA
- Has HOA: Yes
- HOA fee: $1,446 monthly
- Services included: Heat, Water, Insurance, Doorman, Cable TV
Other
Other facts
- Listing terms: Cash
- Ownership: Condo
Price history
| Date | Event | Price |
|---|---|---|
| 7/21/2025 | Sold | $527,500-3.9%$293/sqft |
Source: | ||
| 7/11/2025 | Pending sale | $549,000$305/sqft |
Source: | ||
| 6/18/2025 | Contingent | $549,000$305/sqft |
Source: | ||
| 6/4/2025 | Listed for sale | $549,000$305/sqft |
Source: | ||
| 6/4/2025 | Listing removed | $549,000$305/sqft |
Source: | ||
Public tax history
| Year | Property taxes | Tax assessment |
|---|---|---|
| 2023 | $8,861 +2.6% | $41,999 |
| 2022 | $8,638 +2.3% | $41,999 |
| 2021 | $8,446 -5.3% | $41,999 +4.9% |
Find assessor info on the county website
Neighborhood: Streeterville
Nearby schools
GreatSchools rating
- 3/10Ogden Elementary SchoolGrades: PK-8Distance: 0.4 mi
- 1/10Wells Community Academy High SchoolGrades: 9-12Distance: 2.4 mi
Schools provided by the listing agent
- District: 299
Source: MRED as distributed by MLS GRID. This data may not be complete. We recommend contacting the local school district to confirm school assignments for this home.

Get pre-qualified for a loan
At Zillow Home Loans, we can pre-qualify you in as little as 5 minutes with no impact to your credit score.An equal housing lender. NMLS #10287.
Sell for more on Zillow
Get a free Zillow Showcase℠ listing and you could sell for .
$537,900
2% more+ $10,758
With Zillow Showcase(estimated)
$548,658

