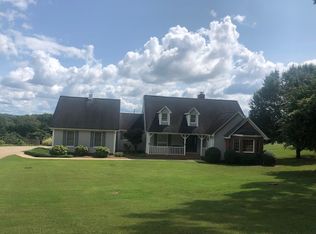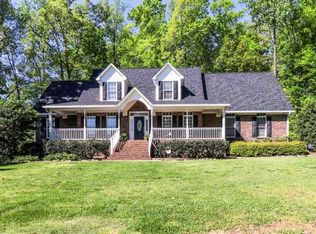Sold co op member
$460,000
210 Earles Fort Rd, Landrum, SC 29356
3beds
2,122sqft
Single Family Residence
Built in 1995
3 Acres Lot
$477,300 Zestimate®
$217/sqft
$1,792 Estimated rent
Home value
$477,300
$439,000 - $520,000
$1,792/mo
Zestimate® history
Loading...
Owner options
Explore your selling options
What's special
Nestled amidst stunning countryside, this lovely home is perfect for those seeking tranquility in a vibrant community. As you step inside, you'll be greeted by an airy and open layout. The inviting great room seamlessly flows into the dining area, featuring soaring cathedral ceilings, a ceiling fan, beautiful hardwood floors, and breathtaking views of the surrounding landscape. To your right, you'll find a spacious kitchen equipped with a gas top range, a stainless steel convention and regular oven, a refrigerator, a microwave, and a dishwasher. Storage is plentiful, with stylish wooden cabinets and two double closets in the adjoining living room that provide additional pantry space. A hallway leads you to the generously sized master bedroom, which provides yet another delightful view of the countryside through the sliding glass doors that lead off on the deck and overlook the property's private back yard so you can enjoy your earlier morning coffee. The second bedroom is also roomy, with a double closet and easy access to a connecting full bathroom, equipped with a tub/shower combo and a single vanity. Both bathrooms have been nicely updated. As you enter the foyer, you'll find the third bedroom which provides flexible options and could easily serve as an office space. One of the standout features of this home is the inclusion of two passive solar rooms, ideal for unwinding while taking in the stunning views. The first room is accessible from the dining area, and the second from the keeping room, and both lead out to the back patio. The sunlit rooms come with insulated window coverings to help conserve heat during cooler evenings. The oversized garage, accessible from the kitchen, boasts a workbench, utility sink, and built-in storage solutions. An expansive concrete driveway provides ample space for additional parking. The attic is fully insulated, and the crawl space offers extra storage along with a potting area with a sink. The home also features a central vacuum for effortless cleaning. Located minutes from I-26, downtown Landrum, and the Equestrian Center in Tryon. Don't miss the opportunity to experience what the beauty this home has to provide. Call today for your showing.
Zillow last checked: 8 hours ago
Listing updated: January 18, 2025 at 05:01pm
Listed by:
Donna S Morrow 864-542-4082,
Coldwell Banker Caine Real Est
Bought with:
John Dumke, SC
John Dumke
Source: SAR,MLS#: 317872
Facts & features
Interior
Bedrooms & bathrooms
- Bedrooms: 3
- Bathrooms: 2
- Full bathrooms: 2
- Main level bathrooms: 2
- Main level bedrooms: 3
Primary bedroom
- Level: First
- Area: 252
- Dimensions: 14x18
Bedroom 2
- Level: First
- Area: 168
- Dimensions: 12x14
Bedroom 3
- Level: First
- Area: 100
- Dimensions: 10x10
Dining room
- Level: First
- Area: 144
- Dimensions: 12x12
Great room
- Level: First
- Area: 225
- Dimensions: 15x15
Kitchen
- Level: First
- Area: 180
- Dimensions: 18x10
Laundry
- Level: First
- Area: 32
- Dimensions: 8x4
Other
- Description: Keeping Room
- Level: First
- Area: 132
- Dimensions: 12x11
Other
- Description: Flordia Patio
- Level: First
- Area: 96
- Dimensions: 12x8
Patio
- Level: First
- Area: 66
- Dimensions: 11x6
Heating
- Forced Air, Electricity, Gas - Propane, Other/See Remarks
Cooling
- Central Air, Electricity
Appliances
- Included: Dishwasher, Microwave, Refrigerator, Gas Cooktop, Electric Oven, Electric Water Heater
- Laundry: 1st Floor, Walk-In, Washer Hookup, Electric Dryer Hookup
Features
- Ceiling Fan(s), Central Vacuum, Cathedral Ceiling(s), Ceiling - Smooth, Laminate Counters, Open Floorplan
- Flooring: Ceramic Tile, Vinyl, Wood
- Windows: Insulated Windows, Tilt-Out, Window Treatments
- Has basement: No
- Has fireplace: No
Interior area
- Total interior livable area: 2,122 sqft
- Finished area above ground: 2,122
- Finished area below ground: 0
Property
Parking
- Total spaces: 2
- Parking features: Attached, Garage Faces Side, Yard Door, 2 Car Attached, Secured, Attached Garage
- Attached garage spaces: 2
Features
- Levels: One
- Patio & porch: Patio, Porch
- Exterior features: Aluminum/Vinyl Trim
Lot
- Size: 3 Acres
- Features: Level, Pasture
- Topography: Level
Details
- Parcel number: 1020003800
Construction
Type & style
- Home type: SingleFamily
- Architectural style: Traditional
- Property subtype: Single Family Residence
Materials
- Vinyl Siding
- Foundation: Crawl Space
- Roof: Composition
Condition
- New construction: No
- Year built: 1995
Utilities & green energy
- Electric: Duke
- Sewer: Septic Tank
- Water: Public, Sptbg
Community & neighborhood
Security
- Security features: Smoke Detector(s)
Community
- Community features: None
Location
- Region: Landrum
- Subdivision: Earles Fort
HOA & financial
HOA
- Has HOA: Yes
- HOA fee: $100 annually
- Services included: See Remarks
Price history
| Date | Event | Price |
|---|---|---|
| 1/17/2025 | Sold | $460,000-2.1%$217/sqft |
Source: | ||
| 12/20/2024 | Pending sale | $469,900$221/sqft |
Source: | ||
| 12/6/2024 | Listed for sale | $469,900+108%$221/sqft |
Source: | ||
| 8/17/2015 | Sold | $225,900-1.7%$106/sqft |
Source: | ||
| 5/24/2015 | Listed for sale | $229,900$108/sqft |
Source: Coldwell Banker Caine #227378 Report a problem | ||
Public tax history
| Year | Property taxes | Tax assessment |
|---|---|---|
| 2025 | -- | $11,897 -33.3% |
| 2024 | $7,439 +1.7% | $17,845 |
| 2023 | $7,314 | $17,845 +15% |
Find assessor info on the county website
Neighborhood: 29356
Nearby schools
GreatSchools rating
- 4/10O. P. Earle Elementary SchoolGrades: PK-5Distance: 1.5 mi
- 5/10Landrum Middle SchoolGrades: 6-8Distance: 1.4 mi
- 8/10Landrum High SchoolGrades: 9-12Distance: 3.6 mi
Schools provided by the listing agent
- Elementary: 1-O. P. Earl
- Middle: 1-Landrum
- High: 1-Landrum High
Source: SAR. This data may not be complete. We recommend contacting the local school district to confirm school assignments for this home.
Get a cash offer in 3 minutes
Find out how much your home could sell for in as little as 3 minutes with a no-obligation cash offer.
Estimated market value$477,300
Get a cash offer in 3 minutes
Find out how much your home could sell for in as little as 3 minutes with a no-obligation cash offer.
Estimated market value
$477,300

