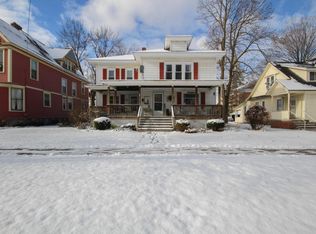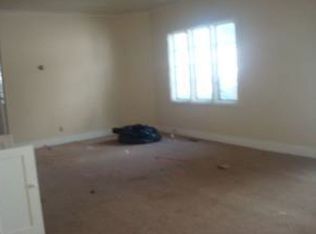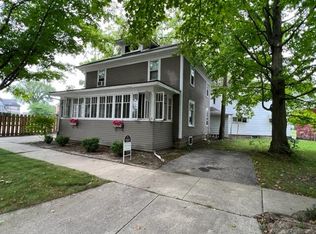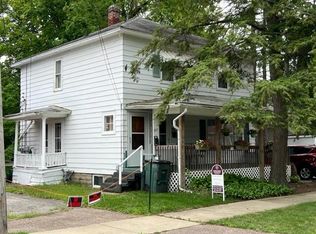Sold for $370,000
$370,000
210 East St, Three Rivers, MI 49093
5beds
3,742sqft
Single Family Residence
Built in 1898
8,712 Square Feet Lot
$-- Zestimate®
$99/sqft
$2,403 Estimated rent
Home value
Not available
Estimated sales range
Not available
$2,403/mo
Zestimate® history
Loading...
Owner options
Explore your selling options
What's special
Gorgeous 5 bedroom victorian home with a large front porch and all of the incredible charm you could possibly imagine. This over 3700 sq ft home is the former Voyager's Inn Bed and Breakfast. An amazing home displaying elegance and great craftsmanship. The main level features a round sitting area, main parlor, family room, dining room, butler's pantry, kitchen, laundry room and half bathroom. The upper level holds a large landing/seating area, and each bedroom is themed and has its own bathroom. There is a 3rd level with a suite and extra room. Each detail was beautifully thought out and crafted. There is a full basement with a wine cellar area and lots of storage. Additional features include a detached garage, additional parking, and many updates. Whether you purchase this as your primary residence or get special use approval to continue to run it as a Bed and Breakfast, this amazing gem of a property is one you don’t want to miss.
Zillow last checked: 8 hours ago
Listing updated: August 28, 2025 at 01:15pm
Listed by:
Kimberly Yezbick 248-535-4316,
Real Estate One-Northville,
Liz Stevenson 248-408-5690,
Real Estate One-Novi
Bought with:
Garrett Hall, 6502432494
HG Real Estate
Jennifer Koski, 6501384473
HG Real Estate
Source: Realcomp II,MLS#: 20240069138
Facts & features
Interior
Bedrooms & bathrooms
- Bedrooms: 5
- Bathrooms: 5
- Full bathrooms: 4
- 1/2 bathrooms: 1
Heating
- Forced Air, Natural Gas
Cooling
- Central Air
Appliances
- Included: Dishwasher, Disposal, Dryer, Free Standing Gas Oven, Free Standing Refrigerator, Microwave, Washer
Features
- Basement: Unfinished
- Has fireplace: Yes
- Fireplace features: Family Room
Interior area
- Total interior livable area: 3,742 sqft
- Finished area above ground: 3,742
Property
Parking
- Total spaces: 2
- Parking features: Two Car Garage, Detached
- Garage spaces: 2
Features
- Levels: Three
- Stories: 3
- Entry location: GroundLevelwSteps
- Patio & porch: Deck, Porch
- Pool features: None
Lot
- Size: 8,712 sqft
- Dimensions: 60.00 x 148.50
Details
- Parcel number: 05114503600
- Special conditions: Short Sale No,Standard
Construction
Type & style
- Home type: SingleFamily
- Architectural style: Victorian
- Property subtype: Single Family Residence
Materials
- Wood Siding
- Foundation: Basement, Block
- Roof: Asphalt
Condition
- New construction: No
- Year built: 1898
Utilities & green energy
- Sewer: Public Sewer
- Water: Public
Community & neighborhood
Location
- Region: Three Rivers
Other
Other facts
- Listing agreement: Exclusive Right To Sell
- Listing terms: Cash,Conventional
Price history
| Date | Event | Price |
|---|---|---|
| 10/29/2025 | Listing removed | $374,900$100/sqft |
Source: | ||
| 5/10/2025 | Listed for sale | $374,900+1.3%$100/sqft |
Source: | ||
| 12/4/2024 | Sold | $370,000-5.1%$99/sqft |
Source: | ||
| 11/8/2024 | Pending sale | $390,000$104/sqft |
Source: | ||
| 9/17/2024 | Listed for sale | $390,000+73.3%$104/sqft |
Source: | ||
Public tax history
| Year | Property taxes | Tax assessment |
|---|---|---|
| 2025 | $4,380 +5% | $180,700 +10.3% |
| 2024 | $4,173 +5% | $163,800 +15.8% |
| 2023 | $3,974 | $141,400 +8% |
Find assessor info on the county website
Neighborhood: 49093
Nearby schools
GreatSchools rating
- 8/10Ruth Hoppin SchoolGrades: K-5Distance: 0.2 mi
- 4/10Three Rivers Middle SchoolGrades: 6-8Distance: 1 mi
- 6/10Three Rivers High SchoolGrades: 9-12Distance: 0.9 mi
Get pre-qualified for a loan
At Zillow Home Loans, we can pre-qualify you in as little as 5 minutes with no impact to your credit score.An equal housing lender. NMLS #10287.



