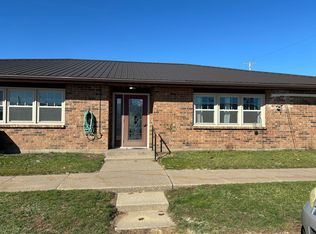Closed
$160,000
210 Ferry Rd, Miles, IA 52064
5beds
2,412sqft
Townhouse, Single Family Residence
Built in 1887
0.41 Acres Lot
$161,200 Zestimate®
$66/sqft
$1,194 Estimated rent
Home value
$161,200
Estimated sales range
Not available
$1,194/mo
Zestimate® history
Loading...
Owner options
Explore your selling options
What's special
Five bedrooms in a home with an open concept living room/eat in kitchen/informal dining room. On a nice sized lot in Miles. All utilities updated within the last 15 years. Enjoy lots of recent updates since 2023: Inside - Bathroom: New bathtub surround, shower faucet, and vanity faucet. - Kitchen: New sink faucet - Laundry Room: Fresh paint and updated light fixture - Living room: Fresh paint - South Upstairs Bedroom: Fresh paint - North Upstairs Bedroom: Fresh paint - East Upstairs Bedroom: Fresh remodel. Built his and hers closets, Sheetrock, updated lighting, trim and paint (in progress/will be done) - Large living room area - Large bedrooms - blow in insulation Outside - New roof and gutters spring of 2023 - New siding fall of 2023 - Newer large garden/storage shed - Major tree trimming fall of 2024 (completely removed a tree and heavily trimmed tree back from service line to house and over shed) - Driveway fresh gravel fall of 2024
Zillow last checked: 8 hours ago
Listing updated: February 06, 2026 at 08:30pm
Listing courtesy of:
Dennis Lauver 563-503-9663,
Coldwell Banker Howes & Jefferies REALTORS
Bought with:
Dennis Lauver
Coldwell Banker Howes & Jefferies REALTORS
Source: MRED as distributed by MLS GRID,MLS#: QC4261627
Facts & features
Interior
Bedrooms & bathrooms
- Bedrooms: 5
- Bathrooms: 1
- Full bathrooms: 1
Primary bedroom
- Features: Flooring (Carpet)
- Level: Second
- Area: 143 Square Feet
- Dimensions: 11x13
Bedroom 2
- Features: Flooring (Carpet)
- Level: Second
- Area: 225 Square Feet
- Dimensions: 15x15
Bedroom 3
- Features: Flooring (Hardwood)
- Level: Second
- Area: 234 Square Feet
- Dimensions: 13x18
Bedroom 4
- Features: Flooring (Carpet)
- Level: Second
- Area: 170 Square Feet
- Dimensions: 10x17
Bedroom 5
- Features: Flooring (Carpet)
- Level: Main
- Area: 225 Square Feet
- Dimensions: 15x15
Dining room
- Level: Main
Family room
- Level: Main
Kitchen
- Features: Kitchen (Eating Area-Table Space), Flooring (Luxury Vinyl)
- Level: Main
- Area: 120 Square Feet
- Dimensions: 10x12
Living room
- Level: Main
Heating
- Forced Air, Natural Gas
Cooling
- Central Air
Appliances
- Included: Range, Refrigerator
Features
- Basement: Unfinished,Egress Window
Interior area
- Total interior livable area: 2,412 sqft
Property
Parking
- Total spaces: 1
- Parking features: Other, Garage
- Garage spaces: 1
Features
- Stories: 2
Lot
- Size: 0.41 Acres
- Dimensions: 135 x 209 x 32 x 224
- Features: Level
Details
- Parcel number: 842036227023000
Construction
Type & style
- Home type: Townhouse
- Property subtype: Townhouse, Single Family Residence
Materials
- Vinyl Siding
Condition
- New construction: No
- Year built: 1887
Utilities & green energy
- Sewer: Public Sewer
- Water: Public
Community & neighborhood
Location
- Region: Miles
- Subdivision: None
Other
Other facts
- Listing terms: FHA
Price history
| Date | Event | Price |
|---|---|---|
| 4/30/2025 | Sold | $160,000+1.6%$66/sqft |
Source: | ||
| 3/29/2025 | Pending sale | $157,500$65/sqft |
Source: | ||
| 3/25/2025 | Price change | $157,500+31.3%$65/sqft |
Source: | ||
| 7/17/2023 | Pending sale | $120,000$50/sqft |
Source: | ||
| 5/21/2023 | Listed for sale | $120,000$50/sqft |
Source: | ||
Public tax history
| Year | Property taxes | Tax assessment |
|---|---|---|
| 2024 | $1,632 +26.7% | $107,900 |
| 2023 | $1,288 +3.2% | $107,900 +47.8% |
| 2022 | $1,248 -7.8% | $73,000 |
Find assessor info on the county website
Neighborhood: 52064
Nearby schools
GreatSchools rating
- 8/10Miles Elementary CenterGrades: PK-6Distance: 0.4 mi
- 5/10Easton Valley High SchoolGrades: 7-12Distance: 4.2 mi
Schools provided by the listing agent
- High: Easton Valley
Source: MRED as distributed by MLS GRID. This data may not be complete. We recommend contacting the local school district to confirm school assignments for this home.
Get pre-qualified for a loan
At Zillow Home Loans, we can pre-qualify you in as little as 5 minutes with no impact to your credit score.An equal housing lender. NMLS #10287.
