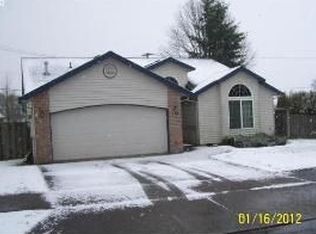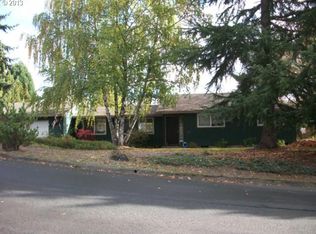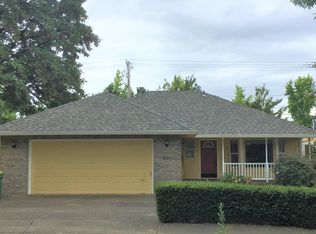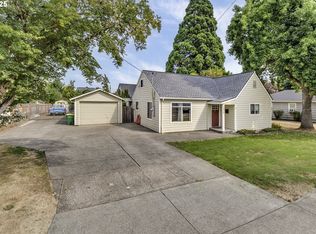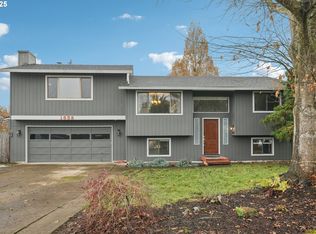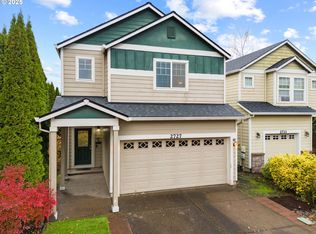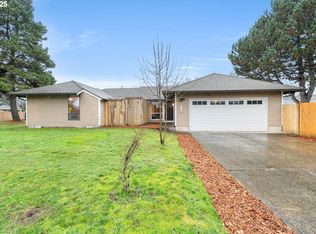New Price! Charming 3-Bedroom Ranch in Forest Grove, Oregon Welcome to your dream home at 210 Forest Place, nestled in the serene community of Forest Grove. This delightful 3-bedroom, 2-bath ranch-style home offers 1400 sq ft of comfortable living space, surrounded by lush greenery and a peaceful neighborhood. Features You'll Love: Bright and airy living room with a wood-burning fireplace. Primary bedroom with en-suite bathroom. Two additional bedrooms ideal for family, guests, or a home office. Expansive backyard with a covered patio, perfect for entertaining or relaxing. Attached two-car garage with ample storage space. Recent Updates: Move-in ready with all-new furnace, new roof, and updated plumbing. Updated primary bathroom with modern fixtures. New garage door and opener for added convenience. New water heater for peace of mind. Location Perks: Situated in the heart of Forest Grove, you'll enjoy easy access to local parks, charming downtown shops, and top-rated schools. Plus, it's just a short drive to the scenic wine country and outdoor adventures in the surrounding area. Whether you're a first-time buyer or looking for a tranquil retreat, this property combines comfort, style, and convenience. Schedule your private tour today and discover the perfect place to call home.
Active
Price cut: $5K (11/1)
$490,000
210 Forest Pl, Forest Grove, OR 97116
3beds
1,492sqft
Est.:
Residential, Single Family Residence
Built in 1975
-- sqft lot
$-- Zestimate®
$328/sqft
$-- HOA
What's special
Wood-burning fireplace
- 127 days |
- 468 |
- 21 |
Zillow last checked: 8 hours ago
Listing updated: December 04, 2025 at 06:59am
Listed by:
Cynthia Bowen 971-269-9405,
John L. Scott Market Center
Source: RMLS (OR),MLS#: 642739501
Tour with a local agent
Facts & features
Interior
Bedrooms & bathrooms
- Bedrooms: 3
- Bathrooms: 2
- Full bathrooms: 2
- Main level bathrooms: 1
Rooms
- Room types: Bedroom 2, Bedroom 3, Dining Room, Family Room, Kitchen, Living Room, Primary Bedroom
Primary bedroom
- Features: Bathroom, Updated Remodeled, Closet, Shower, Sink, Wallto Wall Carpet
- Level: Lower
Bedroom 2
- Features: Closet, Wallto Wall Carpet
- Level: Lower
Bedroom 3
- Features: Closet, Wallto Wall Carpet
- Level: Lower
Dining room
- Features: Patio
- Level: Lower
Kitchen
- Features: Dishwasher, Disposal, Eat Bar, Microwave, Free Standing Range, Free Standing Refrigerator
- Level: Lower
Living room
- Features: Fireplace
- Level: Lower
Heating
- ENERGY STAR Qualified Equipment, Forced Air, Heat Pump, Fireplace(s)
Cooling
- Central Air, Heat Pump
Appliances
- Included: Built In Oven, Built-In Range, Dishwasher, Disposal, Microwave, Free-Standing Range, Free-Standing Refrigerator, Electric Water Heater
- Laundry: Laundry Room
Features
- Closet, Eat Bar, Bathroom, Updated Remodeled, Shower, Sink
- Flooring: Tile, Wall to Wall Carpet
- Windows: Double Pane Windows
- Basement: Crawl Space
- Number of fireplaces: 1
- Fireplace features: Wood Burning
Interior area
- Total structure area: 1,492
- Total interior livable area: 1,492 sqft
Video & virtual tour
Property
Parking
- Total spaces: 2
- Parking features: Covered, Driveway, Attached
- Attached garage spaces: 2
- Has uncovered spaces: Yes
Accessibility
- Accessibility features: Ground Level, Main Floor Bedroom Bath, One Level, Utility Room On Main, Accessibility
Features
- Levels: One
- Stories: 1
- Patio & porch: Covered Patio, Patio
- Exterior features: Fire Pit, Yard
- Fencing: Fenced
Lot
- Features: Corner Lot, Level, SqFt 0K to 2999
Details
- Additional structures: CoveredArena, Outbuilding, ToolShed
- Parcel number: R774978
Construction
Type & style
- Home type: SingleFamily
- Architectural style: Ranch
- Property subtype: Residential, Single Family Residence
Materials
- Lap Siding, Wood Composite
- Foundation: Pillar/Post/Pier
- Roof: Composition
Condition
- Resale,Updated/Remodeled
- New construction: No
- Year built: 1975
Utilities & green energy
- Sewer: Public Sewer
- Water: Public
Community & HOA
Community
- Security: None
HOA
- Has HOA: No
Location
- Region: Forest Grove
Financial & listing details
- Price per square foot: $328/sqft
- Tax assessed value: $460,590
- Annual tax amount: $3,868
- Date on market: 8/8/2025
- Listing terms: Cash,Conventional,FHA,VA Loan
- Road surface type: Paved
Estimated market value
Not available
Estimated sales range
Not available
Not available
Price history
Price history
| Date | Event | Price |
|---|---|---|
| 11/1/2025 | Price change | $490,000-1%$328/sqft |
Source: | ||
| 8/9/2025 | Listed for sale | $495,000$332/sqft |
Source: | ||
Public tax history
Public tax history
| Year | Property taxes | Tax assessment |
|---|---|---|
| 2024 | $3,868 +3.7% | $204,760 +3% |
| 2023 | $3,732 +14.4% | $198,800 +3% |
| 2022 | $3,263 +1.3% | $193,010 |
Find assessor info on the county website
BuyAbility℠ payment
Est. payment
$2,872/mo
Principal & interest
$2369
Property taxes
$331
Home insurance
$172
Climate risks
Neighborhood: 97116
Nearby schools
GreatSchools rating
- 3/10Tom Mccall Upper Elementary SchoolGrades: 5-6Distance: 1.1 mi
- 3/10Neil Armstrong Middle SchoolGrades: 7-8Distance: 3.4 mi
- 8/10Forest Grove High SchoolGrades: 9-12Distance: 1.1 mi
Schools provided by the listing agent
- Elementary: Harvey Clark,Tom Mccall
- Middle: Neil Armstrong
- High: Forest Grove
Source: RMLS (OR). This data may not be complete. We recommend contacting the local school district to confirm school assignments for this home.
- Loading
- Loading
