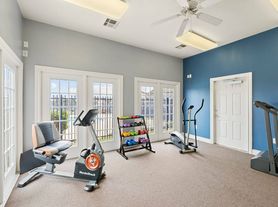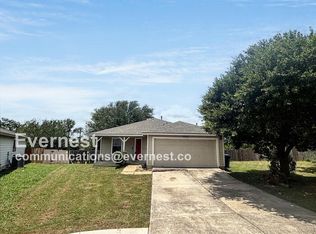Feast your eyes on the delightful residence awaiting you at 210 Four Star DR, Elgin, TX 78621, in the heart of Texas. This single-family residence, built in 2020, is in attractive condition and ready to be your personal haven. Imagine starting your day in a bathroom designed for pampering, featuring a double vanity that makes morning routines a breeze. The kitchen stands ready to inspire your inner chef, complete with a large kitchen island perfect for meal prepping or gathering with friends, backsplash to protect from any splashes, granite countertops that exude elegance, and shaker cabinets that provide ample storage space. Picture yourself creating culinary masterpieces in this space, where every detail has been carefully considered. Outside, you'll find a fenced backyard that provides a private oasis for relaxation and recreation, as well as a patio perfect for entertaining or enjoying a quiet evening under the stars. The porch offers a welcoming spot to greet guests or simply savor a morning coffee. The residence also has a 2-car garage providing shelter for your vehicles. Inside, you'll be delighted to find a walk-in closet, offering plenty of space to organize your wardrobe. The home is located in a residential area. This is more than just a house; it's a lifestyle upgrade waiting to happen.
House for rent
$1,980/mo
210 Four Star Dr, Elgin, TX 78621
4beds
1,776sqft
Price may not include required fees and charges.
Singlefamily
Available now
Cats, dogs OK
Central air, ceiling fan
Electric dryer hookup laundry
2 Attached garage spaces parking
Central
What's special
Granite countertopsShaker cabinetsFenced backyardWalk-in closetLarge kitchen islandDouble vanity
- 95 days
- on Zillow |
- -- |
- -- |
Travel times
Facts & features
Interior
Bedrooms & bathrooms
- Bedrooms: 4
- Bathrooms: 3
- Full bathrooms: 2
- 1/2 bathrooms: 1
Heating
- Central
Cooling
- Central Air, Ceiling Fan
Appliances
- Included: Dishwasher, Disposal, Microwave, Oven, Range, Refrigerator, WD Hookup
- Laundry: Electric Dryer Hookup, Hookups, Laundry Room, Main Level, Washer Hookup
Features
- Breakfast Bar, Ceiling Fan(s), Double Vanity, Electric Dryer Hookup, Entrance Foyer, Exhaust Fan, Granite Counters, High Ceilings, High Speed Internet, Interior Steps, Kitchen Island, Open Floorplan, Pantry, Recessed Lighting, WD Hookup, Walk In Closet, Walk-In Closet(s), Washer Hookup
- Flooring: Carpet, Tile
Interior area
- Total interior livable area: 1,776 sqft
Property
Parking
- Total spaces: 2
- Parking features: Attached, Garage, Covered
- Has attached garage: Yes
- Details: Contact manager
Features
- Stories: 2
- Exterior features: Contact manager
Details
- Parcel number: R8706009
Construction
Type & style
- Home type: SingleFamily
- Property subtype: SingleFamily
Materials
- Roof: Composition
Condition
- Year built: 2020
Community & HOA
Location
- Region: Elgin
Financial & listing details
- Lease term: 12 Months
Price history
| Date | Event | Price |
|---|---|---|
| 8/28/2025 | Price change | $1,980-10.4%$1/sqft |
Source: Unlock MLS #7067220 | ||
| 6/30/2025 | Listed for rent | $2,210+5.5%$1/sqft |
Source: Unlock MLS #7067220 | ||
| 6/1/2023 | Sold | -- |
Source: Agent Provided | ||
| 4/30/2023 | Listed for sale | $355,000$200/sqft |
Source: | ||
| 4/22/2023 | Listing removed | -- |
Source: Zillow Rentals | ||

