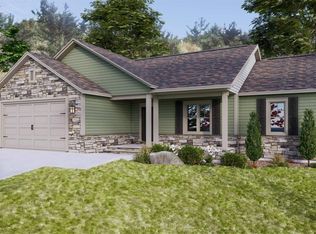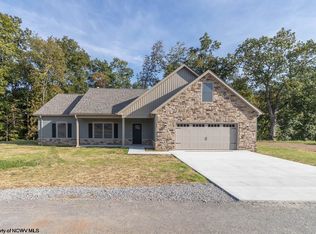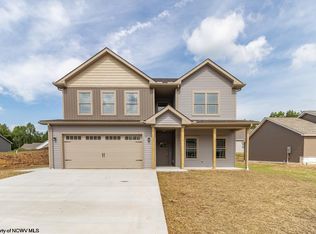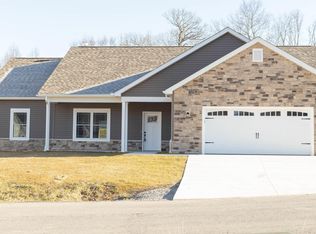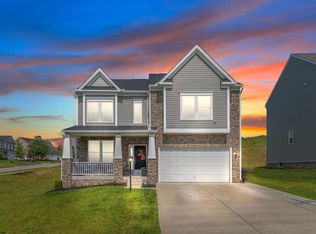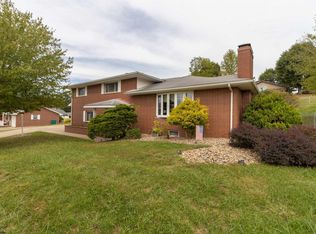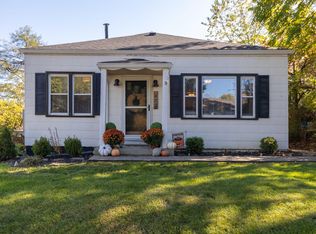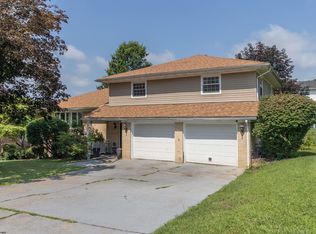Discover the perfect blend of elegance and functionality in this stunning 4-bedroom, 2-story home. Step into a beautifully designed kitchen outfitted with stainless steel appliances, exquisite hand-glazed alabaster wall cabinets, and stained white oak island cabinets complimented by quartz countertops. Off of the kitchen, french doors open to a private back patio. The expansive primary bedroom features a luxurious tiled bathroom, complete with a soaking tub, a separate stand up shower, and a double bowl vanity with stained white oak cabinetry. Enjoy convenience in the laundry room which offers plenty of cabinets and shelving. The oversized garage leads you into a functional mudroom equipped with additional shelving and cabinets. Throughout the home, you will find oil rubbed bronze hardware and faucets. Don't miss the chance to make this one yours!
New construction
Price cut: $10K (12/4)
$499,000
210 Frisco Ln, Bridgeport, WV 26330
4beds
2,601sqft
Est.:
Single Family Residence
Built in 2025
0.81 Acres Lot
$-- Zestimate®
$192/sqft
$58/mo HOA
What's special
Separate stand up showerLuxurious tiled bathroomSoaking tubDouble bowl vanityPrivate back patioBeautifully designed kitchenStainless steel appliances
- 267 days |
- 649 |
- 22 |
Zillow last checked: 8 hours ago
Listing updated: December 06, 2025 at 11:58pm
Listed by:
BRIANA RYAN 304-669-5589,
COMPASS REALTY GROUP BRIDGEPORT
Source: NCWV REIN,MLS#: 10158435 Originating MLS: Harrison County AOR
Originating MLS: Harrison County AOR
Tour with a local agent
Facts & features
Interior
Bedrooms & bathrooms
- Bedrooms: 4
- Bathrooms: 3
- Full bathrooms: 3
Primary bedroom
- Level: Second
- Area: 271.25
- Dimensions: 15.5 x 17.5
Bedroom 2
- Level: Second
- Area: 201.25
- Dimensions: 11.5 x 17.5
Bedroom 3
- Level: Second
- Area: 172.5
- Dimensions: 11.5 x 15
Bedroom 4
- Level: Second
- Area: 150
- Dimensions: 10 x 15
Dining room
- Features: Luxury Vinyl Plank
- Level: First
- Area: 140
- Dimensions: 10 x 14
Kitchen
- Features: Luxury Vinyl Plank
- Level: First
- Area: 224
- Dimensions: 16 x 14
Living room
- Features: Luxury Vinyl Plank
- Level: First
- Area: 255
- Dimensions: 15 x 17
Basement
- Level: Basement
Office
- Level: First
- Area: 95
- Dimensions: 10 x 9.5
Heating
- Central
Cooling
- Central Air
Appliances
- Included: Range, Microwave, Dishwasher, Disposal, Refrigerator, Gas Stove Connection
- Laundry: Washer Hookup
Features
- High Speed Internet
- Flooring: Luxury Vinyl Plank
- Basement: None
- Attic: Pull Down Stairs
- Has fireplace: No
- Fireplace features: None
Interior area
- Total structure area: 2,601
- Total interior livable area: 2,601 sqft
- Finished area above ground: 2,601
- Finished area below ground: 0
Property
Parking
- Total spaces: 2
- Parking features: Garage Door Opener, 2 Cars
- Garage spaces: 2
Features
- Levels: Two
- Stories: 2
- Patio & porch: Porch, Patio
- Exterior features: Private Yard
- Fencing: None
- Has view: Yes
- View description: Neighborhood
- Waterfront features: None
Lot
- Size: 0.81 Acres
- Dimensions: .81ac
- Features: Level, Sloped
Details
- Parcel number: 0
Construction
Type & style
- Home type: SingleFamily
- Property subtype: Single Family Residence
Materials
- Frame, Vinyl Siding
- Foundation: Concrete Perimeter
- Roof: Shingle
Condition
- New construction: Yes
- Year built: 2025
Utilities & green energy
- Electric: 200 Amps
- Sewer: Public Sewer
- Water: Public
- Utilities for property: Cable Available
Community & HOA
Community
- Features: Park, Playground, Pool, Tennis Court(s), Shopping/Mall, Health Club, Library, Medical Facility
- Security: Smoke Detector(s), Carbon Monoxide Detector(s)
- Subdivision: Cherry Grove Estates
HOA
- Has HOA: Yes
- Services included: Management, Snow Removal, Common Areas
- HOA fee: $700 annually
Location
- Region: Bridgeport
Financial & listing details
- Price per square foot: $192/sqft
- Tax assessed value: $22,900
- Annual tax amount: $414
- Date on market: 3/18/2025
- Electric utility on property: Yes
Estimated market value
Not available
Estimated sales range
Not available
Not available
Price history
Price history
| Date | Event | Price |
|---|---|---|
| 12/4/2025 | Price change | $499,000-2%$192/sqft |
Source: | ||
| 11/13/2025 | Price change | $509,000-3.8%$196/sqft |
Source: | ||
| 10/20/2025 | Price change | $529,000-0.6%$203/sqft |
Source: | ||
| 9/16/2025 | Price change | $532,000-2.4%$205/sqft |
Source: | ||
| 3/18/2025 | Listed for sale | $545,000$210/sqft |
Source: | ||
Public tax history
Public tax history
| Year | Property taxes | Tax assessment |
|---|---|---|
| 2024 | $414 -1.1% | $13,740 |
| 2023 | $418 | $13,740 |
Find assessor info on the county website
BuyAbility℠ payment
Est. payment
$2,899/mo
Principal & interest
$2441
Property taxes
$225
Other costs
$233
Climate risks
Neighborhood: 26330
Nearby schools
GreatSchools rating
- 7/10Simpson Elementary SchoolGrades: PK-5Distance: 0.9 mi
- 8/10Bridgeport Middle SchoolGrades: 6-8Distance: 0.9 mi
- 10/10Bridgeport High SchoolGrades: 9-12Distance: 1 mi
Schools provided by the listing agent
- Elementary: Simpson Elementary
- Middle: Bridgeport Middle
- High: Bridgeport High
- District: Harrison
Source: NCWV REIN. This data may not be complete. We recommend contacting the local school district to confirm school assignments for this home.
- Loading
- Loading
