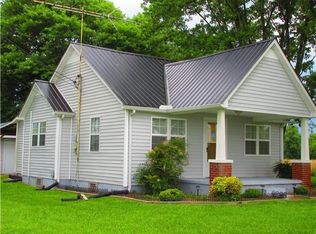Perfect country setting close to town! Beautiful custom home on 5.65 acres! This well maintained home has granite counter tops, custom cabinets, hardwood floors, heated tile in the bathrooms, walk in closets in all bedrooms, large bonus room, and a huge 500 sq. ft screened in patio. Perfect for entertaining, and enjoying a quiet evening overlooking the land.
This property is off market, which means it's not currently listed for sale or rent on Zillow. This may be different from what's available on other websites or public sources.

