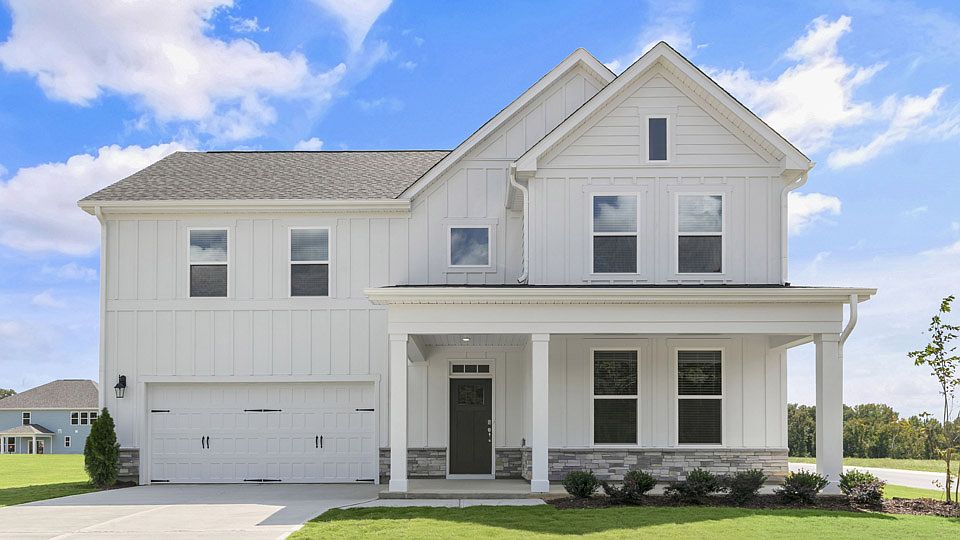Welcome to 210 Gilmer Street at Eagle Creek, located in Fuquay-Varina, NC. The Kathryn floorplan features 4 bedrooms, 3 bathrooms, 2,291 sq. ft. of living space, and a 3-car garage. Upon entering the home, you'll be greeted by an inviting foyer that leads directly into the heart of the home, after passing a guest bedroom and full bathroom, then a dining room next to the kitchen. This open plan features a spacious living room, overlooked by a well-appointed kitchen. The kitchen is equipped with a walk-in pantry, beautiful quartz countertops, stainless steel appliances, and a large island, making it perfect for both cooking and casual dining. Off the living room you'll find two bedrooms that share a full bathroom, while the opposite side of the home features a primary bedroom with tray ceiling. The primary bathroom boasts two walk-in closets, separate tub and walk-in shower, and a water closet for ultimate privacy. Its covered porch, located at the back of the home, is ideal for outdoor entertaining, or unwinding after a long day. Do not miss the opportunity to make the Kathryn yours at Eagle Creek! Contact us today to schedule a personal tour. *Photos are for representative purposes only*
New construction
$523,885
210 Gilmer St, Fuquay Varina, NC 27526
4beds
2,291sqft
Single Family Residence, Residential
Built in 2025
0.33 Acres Lot
$-- Zestimate®
$229/sqft
$63/mo HOA
What's special
Large islandWell-appointed kitchenInviting foyerBeautiful quartz countertopsWalk-in pantryOpen planStainless steel appliances
Call: (984) 230-4506
- 17 hours |
- 39 |
- 1 |
Zillow last checked: 8 hours ago
Listing updated: November 19, 2025 at 01:32pm
Listed by:
Janet Nicole Rogers 252-410-2737,
D.R. Horton, Inc.
Source: Doorify MLS,MLS#: 10133944
Travel times
Schedule tour
Select your preferred tour type — either in-person or real-time video tour — then discuss available options with the builder representative you're connected with.
Facts & features
Interior
Bedrooms & bathrooms
- Bedrooms: 4
- Bathrooms: 3
- Full bathrooms: 3
Heating
- Electric
Cooling
- Electric, Zoned
Appliances
- Included: Dishwasher, Disposal, Electric Cooktop, Electric Oven, Electric Range, Microwave, Stainless Steel Appliance(s)
- Laundry: Electric Dryer Hookup, Laundry Room, Main Level, Washer Hookup
Features
- Bathtub/Shower Combination, Double Vanity, Dual Closets, Eat-in Kitchen, High Ceilings, Kitchen Island, Kitchen/Dining Room Combination, Living/Dining Room Combination, Open Floorplan, Pantry, Master Downstairs, Quartz Counters, Separate Shower, Smart Home, Smart Light(s), Smart Thermostat, Soaking Tub, Storage, Tray Ceiling(s), Walk-In Closet(s), Walk-In Shower, Water Closet
- Flooring: Carpet, Laminate, Tile
- Windows: Double Pane Windows, Screens
- Has fireplace: No
Interior area
- Total structure area: 2,291
- Total interior livable area: 2,291 sqft
- Finished area above ground: 2,291
- Finished area below ground: 0
Property
Parking
- Total spaces: 6
- Parking features: Attached, Concrete, Driveway, Garage, Garage Door Opener, Garage Faces Front
- Attached garage spaces: 3
- Uncovered spaces: 3
Features
- Levels: One
- Stories: 1
- Patio & porch: Covered, Patio
- Exterior features: Smart Light(s), Smart Lock(s)
- Pool features: None
- Spa features: None
- Fencing: None
- Has view: Yes
Lot
- Size: 0.33 Acres
- Features: Back Yard, Front Yard, Landscaped
Details
- Additional structures: None
- Parcel number: 080664 0016 16
- Special conditions: Standard
Construction
Type & style
- Home type: SingleFamily
- Architectural style: Traditional
- Property subtype: Single Family Residence, Residential
Materials
- Board & Batten Siding, Brick Veneer, HardiPlank Type, Stone Veneer
- Foundation: Slab
- Roof: Shingle, Metal
Condition
- New construction: Yes
- Year built: 2025
- Major remodel year: 2025
Details
- Builder name: D.R. Horton
Utilities & green energy
- Sewer: Public Sewer
- Water: Public
- Utilities for property: Electricity Connected, Sewer Connected, Water Connected
Green energy
- Energy efficient items: Thermostat
Community & HOA
Community
- Subdivision: Eagle Creek
HOA
- Has HOA: Yes
- Amenities included: Maintenance Grounds
- Services included: Maintenance Grounds
- HOA fee: $380 semi-annually
Location
- Region: Fuquay Varina
Financial & listing details
- Price per square foot: $229/sqft
- Date on market: 11/19/2025
- Road surface type: Asphalt
About the community
Welcome to Eagle Creek, now selling in the booming town of Fuquay-Varina, NC. This brand-new community showcases one and two-story floorplans, ranging from 2,000+ to 3,200+ sq. ft., 4-5 bedrooms, 3-4 bathrooms, and 2-car garages.
Look no further for an ideal location, as Eagle Creek is just 2 miles from US-401 N, allowing an easy commute to Downtown Fuquay-Varina and Downtown Raleigh, were you'll find a plethera of shopping, dining, entertainment, recreation, and much more. This community is also located near three notable universities; North Carolina State University 18.9 miles away, Duke University 39.8 miles away, and University of North Carolina at Chapel Hill 37 miles away. Take the family for an afternoon of outdoor fun to splash around at South Park 3.4 miles away, run and play at Old Honeycutt Road Park 4.5 miles away, or hike the trails at Carroll Howard Johnson Environmental Park only 4 miles away. Nature lovers can explore Raven Rock State Park, 21.1 miles away, to experience a natural oasis, hiking trails, fishing, canoeing, and camping. Golfers can tee up at Eagle Ridge Golf Club 14.1 miles away, Reedy Creek Golf Course 18.8 miles away, or Pine Hollow Golf Club 27.6 miles away. Travelers can also enjoy easy access to Raleigh-Durham International Airport 29.4 miles away.
At Eagle Creek, each home is equipped with smart home technology, putting convenience and control at your fingertips. Whether adjusting the temperature or turning on the lights, managing your home has never been easier.
This community is truly a gem. Schedule a tour and find your new home at Eagle Creek today!
Source: DR Horton

