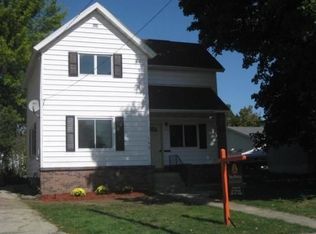Closed
$245,000
210 Gilmore Avenue, Beaver Dam, WI 53916
5beds
1,765sqft
Single Family Residence
Built in 1910
9,583.2 Square Feet Lot
$253,500 Zestimate®
$139/sqft
$1,982 Estimated rent
Home value
$253,500
$157,000 - $411,000
$1,982/mo
Zestimate® history
Loading...
Owner options
Explore your selling options
What's special
Welcome to this spacious 5-bedroom home that offers charm and room for everyone. Inside you will discover a spacious, sunny kitchen with abundant counter space and cabinetry, ideal for cooking and gathering. The large dining room is perfect for hosting dinners and holidays, while the detailed woodwork throughout the home adds warmth and character. Sit in the inviting sun porch, a bright and cheerful space perfect for morning coffee, reading, or enjoying the view year-round. Outside you have your own oasis?a beautifully landscaped yard, complete with patio, perfect for summer BBQ's. This home also features a generous 2-car garage and storage shed. It's everything you've been searching for. Don't delay!
Zillow last checked: 8 hours ago
Listing updated: July 02, 2025 at 08:24pm
Listed by:
Melanie Budde 920-319-6066,
Budde Realty
Bought with:
Scwmls Non-Member
Source: WIREX MLS,MLS#: 2000737 Originating MLS: South Central Wisconsin MLS
Originating MLS: South Central Wisconsin MLS
Facts & features
Interior
Bedrooms & bathrooms
- Bedrooms: 5
- Bathrooms: 2
- Full bathrooms: 1
- 1/2 bathrooms: 1
Primary bedroom
- Level: Upper
- Area: 144
- Dimensions: 12 x 12
Bedroom 2
- Level: Upper
- Area: 108
- Dimensions: 9 x 12
Bedroom 3
- Level: Upper
- Area: 120
- Dimensions: 12 x 10
Bedroom 4
- Level: Upper
- Area: 99
- Dimensions: 11 x 9
Bedroom 5
- Level: Upper
- Area: 440
- Dimensions: 20 x 22
Bathroom
- Features: No Master Bedroom Bath
Dining room
- Level: Main
- Area: 132
- Dimensions: 11 x 12
Kitchen
- Level: Main
- Area: 264
- Dimensions: 12 x 22
Living room
- Level: Main
- Area: 299
- Dimensions: 23 x 13
Heating
- Natural Gas, Forced Air
Cooling
- Central Air
Appliances
- Included: Range/Oven, Refrigerator, Washer, Dryer
Features
- Kitchen Island
- Flooring: Wood or Sim.Wood Floors
- Basement: Full
- Attic: Walk-up
Interior area
- Total structure area: 1,765
- Total interior livable area: 1,765 sqft
- Finished area above ground: 1,765
- Finished area below ground: 0
Property
Parking
- Total spaces: 2
- Parking features: 2 Car, Detached
- Garage spaces: 2
Features
- Levels: Two
- Stories: 2
- Patio & porch: Screened porch, Patio
Lot
- Size: 9,583 sqft
- Features: Sidewalks
Details
- Additional structures: Storage
- Parcel number: 20612143313066
- Zoning: Res
- Special conditions: Arms Length
Construction
Type & style
- Home type: SingleFamily
- Architectural style: Farmhouse/National Folk
- Property subtype: Single Family Residence
Materials
- Vinyl Siding
Condition
- 21+ Years
- New construction: No
- Year built: 1910
Utilities & green energy
- Sewer: Public Sewer
- Water: Public
Community & neighborhood
Location
- Region: Beaver Dam
- Municipality: Beaver Dam
Price history
| Date | Event | Price |
|---|---|---|
| 7/2/2025 | Sold | $245,000$139/sqft |
Source: | ||
| 6/2/2025 | Contingent | $245,000$139/sqft |
Source: | ||
| 5/28/2025 | Listed for sale | $245,000$139/sqft |
Source: | ||
Public tax history
| Year | Property taxes | Tax assessment |
|---|---|---|
| 2024 | $3,085 -4.3% | $191,700 +7.6% |
| 2023 | $3,225 +3.3% | $178,100 +11% |
| 2022 | $3,120 +11% | $160,500 +15.4% |
Find assessor info on the county website
Neighborhood: 53916
Nearby schools
GreatSchools rating
- 7/10Washington Elementary SchoolGrades: K-5Distance: 0.3 mi
- 3/10Beaver Dam Middle SchoolGrades: 6-8Distance: 0.6 mi
- 4/10Beaver Dam High SchoolGrades: 9-12Distance: 0.7 mi
Schools provided by the listing agent
- Middle: Beaver Dam
- High: Beaver Dam
- District: Beaver Dam
Source: WIREX MLS. This data may not be complete. We recommend contacting the local school district to confirm school assignments for this home.

Get pre-qualified for a loan
At Zillow Home Loans, we can pre-qualify you in as little as 5 minutes with no impact to your credit score.An equal housing lender. NMLS #10287.
Sell for more on Zillow
Get a free Zillow Showcase℠ listing and you could sell for .
$253,500
2% more+ $5,070
With Zillow Showcase(estimated)
$258,570