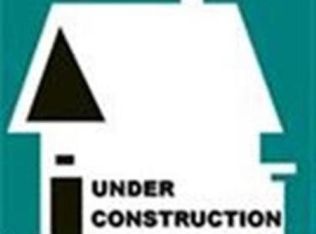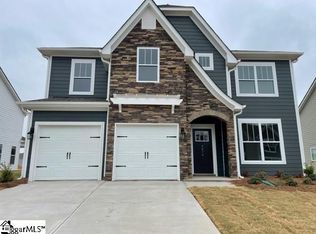Sold-in house
$829,900
210 Grand Via Ct, Boiling Springs, SC 29316
4beds
3,566sqft
Single Family Residence
Built in 2025
0.79 Acres Lot
$850,600 Zestimate®
$233/sqft
$3,206 Estimated rent
Home value
$850,600
$783,000 - $919,000
$3,206/mo
Zestimate® history
Loading...
Owner options
Explore your selling options
What's special
NEW CONSTRUCTION HOME LOCATED IN UPSCALE SUBDIVISION - MONREVE VILLAGE in Boiling Springs. This stunning home has brick, stone & Hardie exterior, 3566 sq. ft., 3 car garage, 4BR, 5BA, and additional room over the garage. Enter the home through the beautiful front door into to the formal dining room with picture frame molding that opens to the great room and kitchen. Great room has floor to ceiling stone fireplace with wood mantel, cabinets with quartz countertops, along with wood beams on the ceiling and three oversized windows to let the natural light shine in. LARGE open kitchen w/quartz counter tops, white floor to ceiling cabinets, wood cabinets in the island, white apron sink, stainless steel appliances, pot filler, tile backsplash, detailed hood vent, wood shelving, and sconce lighting. Windows are surrounding the breakfast area with picture frame molding detail along with access to the rear covered porch. Walk in pantry has quartz countertops and shelving with a sink, perfect for a coffee area or appliance storage to keep your kitchen clean and clutter free. Primary bedroom is located on the main level and has a step up ceiling w/rope lighting. Spacious primary bath has double sinks, oversized walk in shower w/tile surround and frameless shower door, free standing tub, separate water closet, and a HUGE 10x11 walk in closet with custom shelving. Also on the main level are three other bedrooms, one bedroom has a private on suite. Upstairs you will find a massive 34x14 additional room over the garage with a walk in closet and full bathroom, could be used as a 5th bedroom. Entry from the 3 car garage into the home has a mudroom with upper cabinets and bench and a laundry room with upper and lower cabinets, sink and quartz countertops. LVP flooring throughout the home with ceramic tile in the bathroom and laundry room - NO CARPET! Enjoy peaceful moments on the front porch or the rear two story covered porch overlooking the large backyard. MonReve is conveniently located near schools, grocery stores, restaurants, and interstates. The builder has definitely paid attention to detail with many upgrades and multiple walk in closets, great storage space for a growing family, A MUST SEE!!
Zillow last checked: 8 hours ago
Listing updated: March 07, 2025 at 05:01pm
Listed by:
LISA DONALD 864-415-2057,
LESLIE HORNE & ASSOCIATES
Bought with:
REBECCA MAGNANTI
Better Homes & Gardens Young &
Source: SAR,MLS#: 319742
Facts & features
Interior
Bedrooms & bathrooms
- Bedrooms: 4
- Bathrooms: 5
- Full bathrooms: 5
- Main level bathrooms: 4
- Main level bedrooms: 4
Primary bedroom
- Level: First
- Area: 235.56
- Dimensions: 15.10x15.6
Bedroom 2
- Level: First
- Area: 199.32
- Dimensions: 15.1x13.2
Bedroom 3
- Level: First
- Area: 145.92
- Dimensions: 12.8x11.4
Bedroom 4
- Level: First
- Area: 142.78
- Dimensions: 11.8x12.10
Bonus room
- Level: Second
- Area: 484.22
- Dimensions: 34.1x14.2
Breakfast room
- Level: 10.4x10.8
- Dimensions: 1
Dining room
- Level: First
- Area: 180.88
- Dimensions: 13.3x13.6
Great room
- Level: First
- Area: 401.76
- Dimensions: 21.6x18.6
Kitchen
- Level: First
- Area: 214.84
- Dimensions: 13.1x16.4
Laundry
- Level: First
- Area: 60.06
- Dimensions: 6.6x9.10
Other
- Description: Mudroom
- Level: First
- Area: 81.18
- Dimensions: 6.6x12.3
Patio
- Level: First
- Area: 267.6
- Dimensions: 12x22.3
Heating
- Forced Air, Electricity
Cooling
- Central Air, Electricity
Appliances
- Included: Dishwasher, Disposal, Cooktop, Electric Cooktop, Electric Oven, Wall Oven, Self Cleaning Oven, Microwave, Electric Water Heater
- Laundry: 1st Floor, Sink, Walk-In, Washer Hookup, Electric Dryer Hookup
Features
- Ceiling Fan(s), Cathedral Ceiling(s), Tray Ceiling(s), Fireplace, Ceiling - Smooth, Solid Surface Counters, Open Floorplan, Split Bedroom Plan, Walk-In Pantry, Pot Filler Faucet
- Flooring: Ceramic Tile, Luxury Vinyl
- Windows: Insulated Windows, Tilt-Out
- Has basement: No
- Attic: Storage
- Has fireplace: No
Interior area
- Total interior livable area: 3,566 sqft
- Finished area above ground: 3,566
- Finished area below ground: 0
Property
Parking
- Total spaces: 3
- Parking features: Attached, Garage, Garage Door Opener, Garage Faces Side, Yard Door, 3 Car Attached, Secured, Attached Garage
- Attached garage spaces: 3
- Has uncovered spaces: Yes
Features
- Levels: One
- Patio & porch: Patio, Porch
- Exterior features: Aluminum/Vinyl Trim
Lot
- Size: 0.79 Acres
- Dimensions: 161 x 337 x 60 x 305
Details
- Parcel number: 2440001510
Construction
Type & style
- Home type: SingleFamily
- Architectural style: Craftsman
- Property subtype: Single Family Residence
Materials
- Brick Veneer, HardiPlank Type, Stone
- Foundation: Crawl Space
- Roof: Architectural
Condition
- New construction: Yes
- Year built: 2025
Utilities & green energy
- Electric: Duke
- Sewer: Septic Tank
- Water: Public, ICWD
Community & neighborhood
Security
- Security features: Smoke Detector(s)
Community
- Community features: Street Lights
Location
- Region: Boiling Springs
- Subdivision: MonReve Village
HOA & financial
HOA
- Has HOA: Yes
- HOA fee: $350 annually
- Amenities included: Street Lights
Price history
| Date | Event | Price |
|---|---|---|
| 3/7/2025 | Sold | $829,900$233/sqft |
Source: | ||
| 2/10/2025 | Pending sale | $829,900$233/sqft |
Source: | ||
| 2/6/2025 | Listed for sale | $829,900$233/sqft |
Source: | ||
Public tax history
| Year | Property taxes | Tax assessment |
|---|---|---|
| 2025 | -- | $3,132 |
| 2024 | $1,103 +0.3% | $3,132 |
| 2023 | $1,099 | $3,132 +49.1% |
Find assessor info on the county website
Neighborhood: 29316
Nearby schools
GreatSchools rating
- 9/10Boiling Springs Elementary SchoolGrades: PK-5Distance: 0.3 mi
- 5/10Rainbow Lake Middle SchoolGrades: 6-8Distance: 4.5 mi
- 7/10Boiling Springs High SchoolGrades: 9-12Distance: 1.3 mi
Schools provided by the listing agent
- Elementary: 2-Boiling Springs
- Middle: 2-Boiling Springs
- High: 2-Boiling Springs
Source: SAR. This data may not be complete. We recommend contacting the local school district to confirm school assignments for this home.
Get a cash offer in 3 minutes
Find out how much your home could sell for in as little as 3 minutes with a no-obligation cash offer.
Estimated market value
$850,600
Get a cash offer in 3 minutes
Find out how much your home could sell for in as little as 3 minutes with a no-obligation cash offer.
Estimated market value
$850,600

