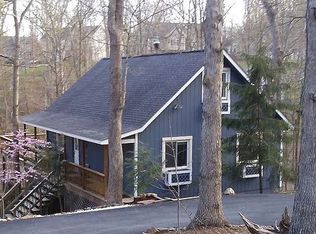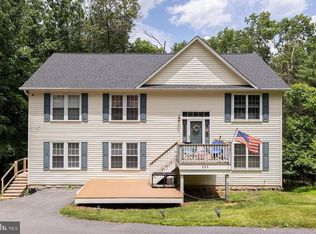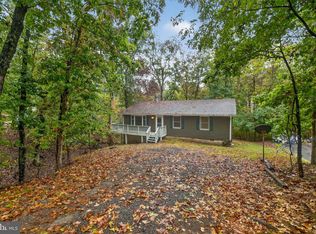Sold for $314,000 on 07/07/23
$314,000
210 Greenbriar Cir, Cross Junction, VA 22625
3beds
2,192sqft
Single Family Residence
Built in 2006
0.28 Acres Lot
$344,800 Zestimate®
$143/sqft
$2,589 Estimated rent
Home value
$344,800
$328,000 - $362,000
$2,589/mo
Zestimate® history
Loading...
Owner options
Explore your selling options
What's special
SPACE GALORE in this multi level house + basement! Over 2000 finished sq ft, + large room for storage & workshop with outside entrance. Beautiful hardwood flooring on main level with freshly painted kitchen cabinetry and granite counters, almost new S/S appliances, and newer deck off kitchen. Extra large primary bedroom with vaulted ceilings, newly tiled primary bath, large tub & separate tiled shower. New LVP flooring in bedroom and family room. Huge rec room with built in bar and unique metal tiled ceiling with a new screened in porch.m on lower level. Come bring your boat and enjoy the many amenities this 24/7 gated lake community has to offer: fishing, boating, swimming at 2 sandy beaches, fitness room, tennis/volleyball/basketball courts.
Zillow last checked: 8 hours ago
Listing updated: July 07, 2023 at 08:52am
Listed by:
Lisa Cox 540-560-5711,
Colony Realty
Bought with:
Brian Doman, 0225217540
Preslee Real Estate
Source: Bright MLS,MLS#: VAFV2012664
Facts & features
Interior
Bedrooms & bathrooms
- Bedrooms: 3
- Bathrooms: 3
- Full bathrooms: 2
- 1/2 bathrooms: 1
Basement
- Area: 548
Heating
- Heat Pump, Electric
Cooling
- Heat Pump, Central Air, Electric
Appliances
- Included: Disposal, Dishwasher, Oven/Range - Electric, Refrigerator, Stainless Steel Appliance(s), Microwave, Washer, Dryer, Electric Water Heater
- Laundry: Hookup, Lower Level
Features
- Attic, Combination Kitchen/Dining, Kitchen - Table Space, Eat-in Kitchen, Upgraded Countertops, Primary Bath(s), Open Floorplan, Ceiling Fan(s), Chair Railings, Dining Area, Soaking Tub, Bathroom - Tub Shower, Walk-In Closet(s), Vaulted Ceiling(s)
- Flooring: Carpet, Luxury Vinyl, Wood
- Basement: Finished,Walk-Out Access,Connecting Stairway,Interior Entry,Windows,Exterior Entry
- Has fireplace: No
Interior area
- Total structure area: 2,192
- Total interior livable area: 2,192 sqft
- Finished area above ground: 1,644
- Finished area below ground: 548
Property
Parking
- Total spaces: 2
- Parking features: Garage Faces Front, Inside Entrance, Attached, Driveway, Off Street
- Attached garage spaces: 2
- Has uncovered spaces: Yes
Accessibility
- Accessibility features: Entry Slope <1'
Features
- Levels: Multi/Split,Three
- Stories: 3
- Patio & porch: Deck, Patio, Porch, Screened
- Exterior features: Lighting
- Pool features: None
- Has view: Yes
- View description: Trees/Woods
- Waterfront features: Lake, Boat - Length Limit, Boat - Powered, Canoe/Kayak, Public Access, Swimming Allowed, Waterski/Wakeboard
- Body of water: Lake Holiday
Lot
- Size: 0.28 Acres
Details
- Additional structures: Above Grade, Below Grade
- Parcel number: 18A044A 4 81
- Zoning: R5
- Special conditions: Standard
Construction
Type & style
- Home type: SingleFamily
- Property subtype: Single Family Residence
Materials
- Vinyl Siding
- Foundation: Concrete Perimeter
- Roof: Architectural Shingle
Condition
- New construction: No
- Year built: 2006
Utilities & green energy
- Sewer: Public Sewer
- Water: Public
- Utilities for property: Cable
Community & neighborhood
Location
- Region: Cross Junction
- Subdivision: Lake Holiday Estates
HOA & financial
HOA
- Has HOA: Yes
- HOA fee: $142 monthly
- Amenities included: Baseball Field, Basketball Court, Beach Access, Boat Ramp, Clubhouse, Fitness Center, Gated, Jogging Path, Lake, Pier/Dock, Security, Tennis Court(s), Tot Lots/Playground, Volleyball Courts, Water/Lake Privileges, Meeting Room, Party Room, Picnic Area
- Services included: Management, Pier/Dock Maintenance, Security, Reserve Funds, Common Area Maintenance
- Association name: LAKE HOLIDAY COUNTRY CLUB
Other
Other facts
- Listing agreement: Exclusive Right To Sell
- Listing terms: FHA,Conventional,VA Loan,Cash
- Ownership: Fee Simple
Price history
| Date | Event | Price |
|---|---|---|
| 7/7/2023 | Sold | $314,000+4.7%$143/sqft |
Source: | ||
| 6/5/2023 | Pending sale | $299,900$137/sqft |
Source: | ||
| 6/1/2023 | Listed for sale | $299,900+58.7%$137/sqft |
Source: | ||
| 4/15/2019 | Sold | $189,000-5.5%$86/sqft |
Source: Public Record | ||
| 1/7/2019 | Listing removed | $1,400$1/sqft |
Source: Colony Realty #1009954044 | ||
Public tax history
| Year | Property taxes | Tax assessment |
|---|---|---|
| 2024 | $1,287 | $252,400 |
| 2023 | $1,287 +111.3% | $252,400 +26.4% |
| 2022 | $609 | $199,700 |
Find assessor info on the county website
Neighborhood: 22625
Nearby schools
GreatSchools rating
- 1/10Gainesboro Elementary SchoolGrades: PK-5Distance: 5.4 mi
- 2/10Frederick County Middle SchoolGrades: 6-8Distance: 5.3 mi
- 6/10James Wood High SchoolGrades: 9-12Distance: 10.5 mi
Schools provided by the listing agent
- Elementary: Gainesboro
- Middle: Frederick County
- High: James Wood
- District: Frederick County Public Schools
Source: Bright MLS. This data may not be complete. We recommend contacting the local school district to confirm school assignments for this home.

Get pre-qualified for a loan
At Zillow Home Loans, we can pre-qualify you in as little as 5 minutes with no impact to your credit score.An equal housing lender. NMLS #10287.


