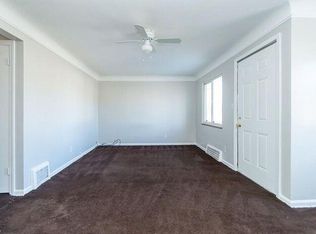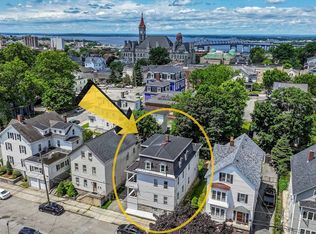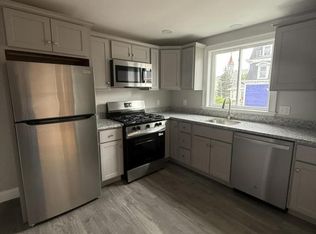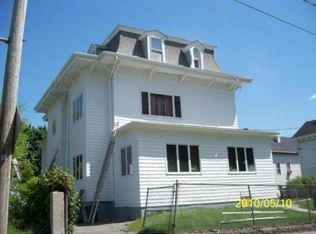This is a gem of a house with townhouse style second floor! This duplex is clean, well kept and cared for! Located in the lower highlands. Owner occupied second floor with bonus loft, bright natural light and open floor plan make this space breathable and welcoming! Second floor two bedroom unit with loft including a walk in closet! This place is full of space! Unit 2 offers a deck off the back for a personal oasis. Kitchen offers a breakfast bar and granite countertops. Including dishwasher and updated appliances and cabinets hardwood floors run throughout. First Floor unit is a breathable two bedroom unit with dining room, kitchen, living room and full bath. Unit 1 offers a deck leading out to the fully fenced back yard. Deck has been newly painted and is great for sitting out and enjoying the fresh air. Roof is new as of 2015 and updated electric! Basement is clean and dry with tons of space for storage includes a washer dryer hook up for each unit this place is full of potential!
This property is off market, which means it's not currently listed for sale or rent on Zillow. This may be different from what's available on other websites or public sources.




