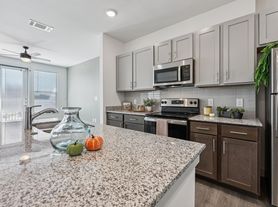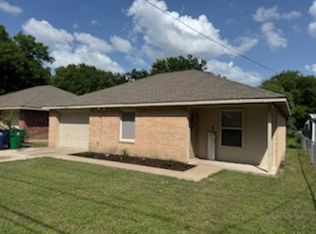Welcome to this delightful single-story 3/2/2 home featuring an open-concept interior ideal for contemporary living. Located in an established neighborhood, this property offers comfort, style, and functional spaces for everyone. Elegant French doors lead to your home office featuring a bold accent wall rustic open shelving. The spacious living room flows seamlessly into the breakfast area and kitchen, making it ideal for entertaining or family gatherings. The functional kitchen offers stainless steel appliances, a dedicated pantry, and a central island with a deep double sink, make cooking a breeze. Nice sized bedrooms are filled with natural light and your primary suite comes complete with an en-suite bath and generous walk-in closet. Ceiling fans throughout offer year round comfort. Enjoy the fenced backyard with ample green space for play or gardening, and a patio perfect for a grill setup. Refrigerator, washer, dryer and lawn maintenance included for your convenience. Close proximity to top rated schools, shopping, dining, and major highways. This property is move-in ready and offers a wonderful combination of modern amenities and comfortable suburban living. No pets please. 12 month lease term only.
$75.00 APPLICATION FEE PER APPLICANT OVER 18*$175.00 LEASE ADMIN FEE DUE AT LEASE SIGNING*WE DO PAPERWORK*TENANT / AGENT TO VERIFY ALL INFORMATION*NO PETS / NO SMOKING PLEASE*REFRIGERATOR, WASHER & DRYER ARE NON-WARRANTIED ITEMS*OWNER PAYS HOA DUES*12 MONTH LEASE TERM ONLY*OWNER MAINTAINS LAWN
House for rent
$2,350/mo
210 Hackney St, Waxahachie, TX 75165
3beds
1,901sqft
Price may not include required fees and charges.
Single family residence
Available now
No pets
Ceiling fan
In unit laundry
-- Parking
-- Heating
What's special
Home officeStainless steel appliancesCeiling fansOpen-concept interiorCentral islandGenerous walk-in closetFenced backyard
- 2 days |
- -- |
- -- |
Travel times
Looking to buy when your lease ends?
Consider a first-time homebuyer savings account designed to grow your down payment with up to a 6% match & 3.83% APY.
Facts & features
Interior
Bedrooms & bathrooms
- Bedrooms: 3
- Bathrooms: 2
- Full bathrooms: 2
Rooms
- Room types: Office
Cooling
- Ceiling Fan
Appliances
- Included: Dishwasher, Disposal, Dryer, Microwave, Range Oven, Refrigerator, Stove, Washer
- Laundry: In Unit
Features
- Ceiling Fan(s), Walk In Closet, Walk-In Closet(s)
Interior area
- Total interior livable area: 1,901 sqft
Video & virtual tour
Property
Parking
- Details: Contact manager
Features
- Patio & porch: Patio, Porch
- Exterior features: Breakfast Bar, Fenced Backyard, Full Size Utility Area, GDO, Walk In Closet
Details
- Parcel number: 90658492500300112
Construction
Type & style
- Home type: SingleFamily
- Property subtype: Single Family Residence
Community & HOA
Community
- Features: Playground
Location
- Region: Waxahachie
Financial & listing details
- Lease term: Contact For Details
Price history
| Date | Event | Price |
|---|---|---|
| 10/21/2025 | Listed for rent | $2,350$1/sqft |
Source: Zillow Rentals | ||
| 9/9/2025 | Sold | -- |
Source: NTREIS #20965777 | ||
| 8/28/2025 | Pending sale | $324,900$171/sqft |
Source: NTREIS #20965777 | ||
| 8/7/2025 | Contingent | $324,900$171/sqft |
Source: NTREIS #20965777 | ||
| 8/1/2025 | Price change | $324,900-4.2%$171/sqft |
Source: NTREIS #20965777 | ||

