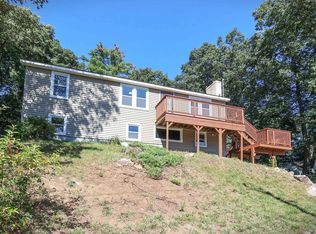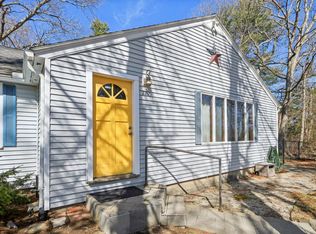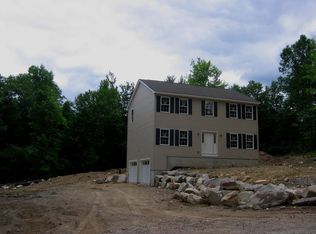Closed
Listed by:
Brian Chirichiello,
BHHS Verani Londonderry Cell:603-661-4835
Bought with: Hope Lacasse Real Estate, LLC
$555,000
210 Hampstead Road, Derry, NH 03038
4beds
1,736sqft
Single Family Residence
Built in 1940
2.5 Acres Lot
$553,500 Zestimate®
$320/sqft
$3,470 Estimated rent
Home value
$553,500
$515,000 - $598,000
$3,470/mo
Zestimate® history
Loading...
Owner options
Explore your selling options
What's special
Expansive Four-Bedroom Cape on 2.5 Acres in East Derry! Welcome to this beautifully maintained Cape-style home, set on a picturesque 2.5-acre lot. Offering a flexible floor plan, this spacious home features two bedrooms on the first floor and two generously sized bedrooms upstairs, along with two full bathrooms. The heart of the home is the large family room, filled with natural light from an abundance of windows and featuring a stunning wood ceiling with exposed beams, a cozy pellet stove, and a slider leading to the side yard — perfect for indoor-outdoor living. The updated kitchen boasts granite countertops, a center island, full appliances, and plenty of cabinetry for all your storage needs. Step down into the bright and inviting dining room, where walls of windows and charming wood ceilings with exposed beams create a warm and welcoming atmosphere. The first floor also offers a spacious living room with a wood-burning fireplace, two bedrooms, and a full bathroom — ideal for single-level living if desired. Upstairs, you'll find two additional oversized bedrooms and another full bath. Recent updates throughout make this home move-in ready. Additional highlights include a two-car detached garage, a shed for extra storage, a fully landscaped yard, and even a paved basketball court for recreation and fun. Don't miss your chance to enjoy privacy, space, and character in a sought-after East Derry location. Showings begin at the Open House on 5/3 from 11:30 AM to 2:00 PM.
Zillow last checked: 8 hours ago
Listing updated: July 15, 2025 at 08:11am
Listed by:
Brian Chirichiello,
BHHS Verani Londonderry Cell:603-661-4835
Bought with:
Rebecca J Marquis
Hope Lacasse Real Estate, LLC
Source: PrimeMLS,MLS#: 5038241
Facts & features
Interior
Bedrooms & bathrooms
- Bedrooms: 4
- Bathrooms: 2
- Full bathrooms: 2
Heating
- Forced Air
Cooling
- Other
Features
- Basement: Sump Pump,Unfinished,Walk-Up Access
Interior area
- Total structure area: 2,632
- Total interior livable area: 1,736 sqft
- Finished area above ground: 1,736
- Finished area below ground: 0
Property
Parking
- Total spaces: 1
- Parking features: Paved, Parking Spaces 1 - 10
- Garage spaces: 1
Features
- Levels: One and One Half
- Stories: 1
Lot
- Size: 2.50 Acres
- Features: Landscaped
Details
- Parcel number: DERYM10B27
- Zoning description: LMDR
Construction
Type & style
- Home type: SingleFamily
- Architectural style: Cape
- Property subtype: Single Family Residence
Materials
- Vinyl Siding
- Foundation: Concrete
- Roof: Shingle
Condition
- New construction: No
- Year built: 1940
Utilities & green energy
- Electric: 200+ Amp Service
- Sewer: Private Sewer
- Utilities for property: Cable
Community & neighborhood
Location
- Region: Derry
Other
Other facts
- Road surface type: Paved
Price history
| Date | Event | Price |
|---|---|---|
| 7/15/2025 | Sold | $555,000+1.9%$320/sqft |
Source: | ||
| 5/6/2025 | Contingent | $544,500$314/sqft |
Source: | ||
| 4/28/2025 | Listed for sale | $544,500+62.8%$314/sqft |
Source: | ||
| 7/2/2020 | Sold | $334,505-1.6%$193/sqft |
Source: | ||
| 5/17/2020 | Pending sale | $340,000$196/sqft |
Source: Berkshire Hathaway HomeServices Verani Realty #4805264 Report a problem | ||
Public tax history
| Year | Property taxes | Tax assessment |
|---|---|---|
| 2024 | $7,900 +1% | $422,700 +11.8% |
| 2023 | $7,819 +10.1% | $378,100 +1.3% |
| 2022 | $7,104 +4.8% | $373,100 +34% |
Find assessor info on the county website
Neighborhood: 03038
Nearby schools
GreatSchools rating
- 5/10East Derry Memorial Elementary SchoolGrades: K-5Distance: 0.6 mi
- 4/10Gilbert H. Hood Middle SchoolGrades: 6-8Distance: 4 mi
Schools provided by the listing agent
- High: Pinkerton Academy
- District: Derry School District SAU #10
Source: PrimeMLS. This data may not be complete. We recommend contacting the local school district to confirm school assignments for this home.
Get a cash offer in 3 minutes
Find out how much your home could sell for in as little as 3 minutes with a no-obligation cash offer.
Estimated market value$553,500
Get a cash offer in 3 minutes
Find out how much your home could sell for in as little as 3 minutes with a no-obligation cash offer.
Estimated market value
$553,500


