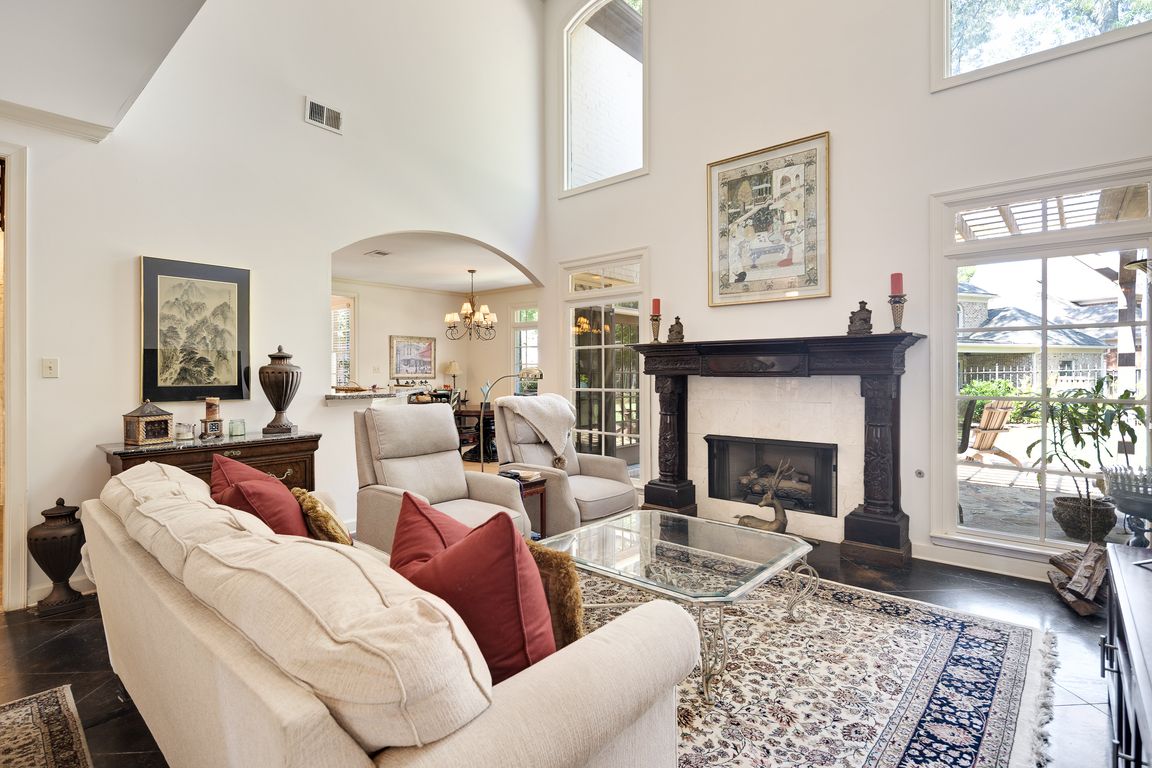
For salePrice cut: $11.9K (9/19)
$640,000
5beds
3,845sqft
210 Ivy Grove Ln, Collierville, TN 38017
5beds
3,845sqft
Single family residence
Built in 2001
0.29 Acres
3 Garage spaces
$166 price/sqft
$950 annually HOA fee
What's special
Large islandPainted brickPrivate tree-lined backyardDouble ovensGas cooktopGranite countersFreshly painted neutral interior
Welcome to 210 Ivy Grove Ln – a beautifully designed home in one of Collierville’s most charming neighborhoods with neighborhood pool right across the street. This French-inspired gem features 5 BR plus bonus, formal living room and great room plus downstairs office or nursery, 3.5 bath. The curb appeal is stunning, ...
- 200 days |
- 1,777 |
- 90 |
Source: MAAR,MLS#: 10192903
Travel times
Family Room
Kitchen
Primary Bedroom
Zillow last checked: 8 hours ago
Listing updated: November 25, 2025 at 08:48am
Listed by:
Tiffany H McLemore,
BHHS McLemore & Co. Realty 901-701-7555,
Kristen Albaugh,
BHHS McLemore & Co. Realty
Source: MAAR,MLS#: 10192903
Facts & features
Interior
Bedrooms & bathrooms
- Bedrooms: 5
- Bathrooms: 4
- Full bathrooms: 3
- 1/2 bathrooms: 1
Rooms
- Room types: Bonus Room, Office/Sewing Room, Entry Hall, Loft/Balcony, Attic
Primary bedroom
- Features: Hardwood Floor, Smooth Ceiling, Walk-In Closet(s)
- Level: First
- Area: 340
- Dimensions: 17 x 20
Bedroom 2
- Area: 168
- Dimensions: 12 x 14
Bedroom 3
- Area: 130
- Dimensions: 10 x 13
Bedroom 4
- Area: 168
- Dimensions: 12 x 14
Bedroom 5
- Area: 169
- Dimensions: 13 x 13
Primary bathroom
- Features: Double Vanity, Separate Shower, Smooth Ceiling, Tile Floor, Full Bath
Dining room
- Features: Separate Dining Room
- Area: 176
- Dimensions: 11 x 16
Kitchen
- Features: Breakfast Bar, Pantry
- Area: 143
- Dimensions: 11 x 13
Living room
- Features: Separate Living Room, Great Room
- Area: 144
- Dimensions: 12 x 12
Office
- Level: First
Bonus room
- Area: 252
- Dimensions: 14 x 18
Den
- Area: 272
- Dimensions: 16 x 17
Heating
- Central, Natural Gas
Cooling
- Central Air
Appliances
- Included: Double Oven, Cooktop, Gas Cooktop, Dishwasher, Microwave
- Laundry: Laundry Room
Features
- Primary Down, Vaulted/Coffered Primary, Luxury Primary Bath, Double Vanity Bath, Separate Tub & Shower, Full Bath Down, Half Bath Down, Two Story Foyer, Dining Room, Den/Great Room, Kitchen, Primary Bedroom, 1 1/2 Bath, Laundry Room, Keeping/Hearth Room, 2nd Bedroom, 3rd Bedroom, 4th or More Bedrooms, 2 or More Baths, Bonus Room, Square Feet Source: AutoFill (MAARdata) or Public Records (Cnty Assessor Site)
- Flooring: Tile, Concrete
- Windows: Window Treatments
- Attic: Attic Access
- Number of fireplaces: 2
- Fireplace features: In Den/Great Room
Interior area
- Total interior livable area: 3,845 sqft
Video & virtual tour
Property
Parking
- Total spaces: 3
- Parking features: Garage Faces Front, Garage Faces Side
- Has garage: Yes
- Covered spaces: 3
Features
- Stories: 2
- Patio & porch: Patio
- Pool features: Community, Neighborhood
- Fencing: Wrought Iron,Iron Fence
Lot
- Size: 0.29 Acres
- Dimensions: .40
- Features: Some Trees, Professionally Landscaped
Details
- Parcel number: C0243L L00044
Construction
Type & style
- Home type: SingleFamily
- Architectural style: French
- Property subtype: Single Family Residence
Materials
- Brick Veneer
- Foundation: Slab
- Roof: Composition Shingles
Condition
- New construction: No
- Year built: 2001
Utilities & green energy
- Sewer: Public Sewer
- Water: Public
Community & HOA
Community
- Security: Security System, Smoke Detector(s)
- Subdivision: Ironwood Pd Ph 5 Area 1 Ivygrove
HOA
- Has HOA: Yes
- HOA fee: $950 annually
Location
- Region: Collierville
Financial & listing details
- Price per square foot: $166/sqft
- Tax assessed value: $466,900
- Annual tax amount: $6,105
- Price range: $640K - $640K
- Date on market: 5/23/2025
- Cumulative days on market: 242 days
- Listing terms: Conventional,VA Loan