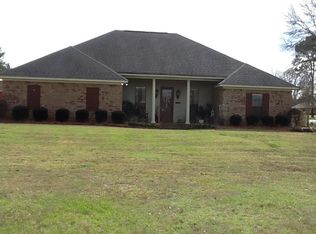Breathtaking Serene property welcomes you home with 3548 sq ft (2150 heated/cooled). Home is 4/2.5 and has beautiful features from an open floor plan, beautiful lighting, gas fireplace & tray ceiling in den, beautiful cabinetry in kitchen with large granite/bead board eat at bar w/ storage cabinets, additional island, garbage disposal, stainless steel built in oven and dishwasher, built in microwave, cooktop, and roomy pantry to 4 spacious bedrooms including a master with large walk in closet (all closets have built ins) and a beautiful master bathroom (separate shower, soaker tub, and double vanities). The home has a large laundry room w/ a sink and built in cabinets. This landscaped property has a beautiful outdoor kitchen/patio, carport, and a shop. Call today! Wont last long!
This property is off market, which means it's not currently listed for sale or rent on Zillow. This may be different from what's available on other websites or public sources.
