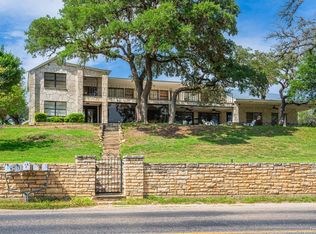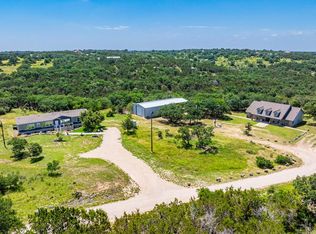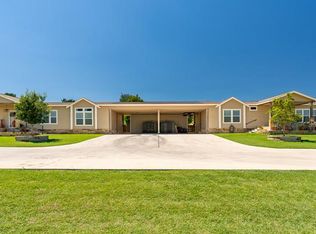Highly Motivated Sellers ! Estate Says Sell this Guadalupe River Valley Compound of 4 Homes on 13.18 Unrestricted Acres & River Access in Hunt. Countryside privacy Featuring 4 homes, a metal workshop w/additional covered parking for RV or an equipment Trailer, hilltop tract for hunting or enjoying the distant view. The primary home features a 4,093+/- sq. ft. featuring a Great Room with 18' rock wall & fireplace, 4 Bedrooms 4 Baths, a sunroom, media room and 2 spacious living areas. Three 2 bed / 2 bath Guest Houses have open spacious yards, separate driveways, private patios, separate water meters & septics. The Insulated metal Workshop is open space of 41' x 26.5', two overhead doors, covered storage for ATVs or equipment. The 5-Acre Hilltop Tract was used for hunting and has a Stunning 2000+ ft. elevation with distant views. The Deeded Gated River Park off Hwy 39 is a deep part of the River excellent fishing, kayaking, tubing or family fun by the Cypress lined Guadalupe. The highly producing Water Well is over 520'. Located 2.5 miles west of The Hunt Store and is easily accessible to Music Venues, Art, Shopping, Theaters and Camps. This Compound is presently income producing.
Contingent
$1,300,000
210 Lange Ravine Rd, Hunt, TX 78024
10beds
8,400sqft
Est.:
Single Family 5+ Acres
Built in 1984
13.18 Acres Lot
$1,078,200 Zestimate®
$155/sqft
$-- HOA
What's special
- 241 days |
- 8 |
- 1 |
Zillow last checked: 8 hours ago
Listing updated: October 12, 2025 at 01:42pm
Listed by:
Sherry Davenport,
Hill Country Luxury Living
Source: KVMLS,MLS#: 119521
Facts & features
Interior
Bedrooms & bathrooms
- Bedrooms: 10
- Bathrooms: 9
- Full bathrooms: 9
Rooms
- Room types: Rec Room, Workshop, Media Room
Primary bedroom
- Level: First
- Area: 480.5
- Dimensions: 31 x 15.5
Bedroom 2
- Level: First
- Area: 114
- Dimensions: 12 x 9.5
Bedroom 3
- Level: Upper
- Area: 140
- Dimensions: 14 x 10
Bedroom 4
- Level: Upper
- Area: 455.8
- Dimensions: 17.2 x 26.5
Heating
- Central, Electric
Cooling
- Central Air, Electric
Appliances
- Included: Electric Cooktop, Double Oven, Electric Water Heater
- Laundry: Laundry Room, First Level
Features
- Shower Stall, Walk-In Closet(s), Shower/Bath Combo, Master Downstairs
- Flooring: Tile
- Windows: Skylight(s)
- Attic: Pull Down Stairs
- Has fireplace: Yes
- Fireplace features: Great Room
Interior area
- Total structure area: 8,400
- Total interior livable area: 8,400 sqft
Video & virtual tour
Property
Parking
- Total spaces: 4
- Parking features: 2 Car Carport, 2 Car Garage, Detached, RV Access/Parking
- Garage spaces: 2
- Carport spaces: 2
- Covered spaces: 4
Accessibility
- Accessibility features: Interior Wheelchair Access, Exterior Wheelchair Access
Features
- Levels: Multi/Split
- Patio & porch: Deck/Patio, Covered
- Exterior features: Sprinkler System-Lawn
- Has view: Yes
- Waterfront features: River Access, Water Access (Deeded)
Lot
- Size: 13.18 Acres
- Features: Views, Flood Plain, Horse Property, Hunting Permitted, Level
- Topography: Rolling
- Residential vegetation: Partially Wooded
Details
- Additional structures: Guest House, Workshop
- Parcel number: 15388
- Zoning: none
- Horses can be raised: Yes
Construction
Type & style
- Home type: SingleFamily
- Architectural style: Hill Country
- Property subtype: Single Family 5+ Acres
Materials
- Rock, Wood Siding
- Foundation: Slab
- Roof: Metal
Condition
- Year built: 1984
Utilities & green energy
- Electric: KPUB
- Sewer: Septic Unlicensed, SEPTIC
- Water: Well, WELL
- Utilities for property: Electricity Connected, Garbage Service-Private
Community & HOA
Community
- Subdivision: None
HOA
- Has HOA: No
Location
- Region: Hunt
Financial & listing details
- Price per square foot: $155/sqft
- Tax assessed value: $1,353,836
- Date on market: 6/11/2025
- Listing terms: Cash,Conventional
- Electric utility on property: Yes
- Road surface type: Asphalt, Caliche, Gravel
Estimated market value
$1,078,200
$970,000 - $1.20M
$3,266/mo
Price history
Price history
| Date | Event | Price |
|---|---|---|
| 11/20/2025 | Sold | -- |
Source: KVMLS #119078 Report a problem | ||
| 10/12/2025 | Contingent | $1,300,000$155/sqft |
Source: KVMLS #119078 Report a problem | ||
| 8/12/2025 | Listing removed | $2,500 |
Source: KVMLS #119105 Report a problem | ||
| 6/11/2025 | Price change | $1,300,000-18.8%$155/sqft |
Source: KVMLS #119078 Report a problem | ||
| 5/1/2025 | Listed for rent | $2,500 |
Source: KVMLS #119105 Report a problem | ||
Public tax history
Public tax history
| Year | Property taxes | Tax assessment |
|---|---|---|
| 2025 | -- | $1,353,836 +7.2% |
| 2024 | $15,137 +47.9% | $1,262,751 +48.8% |
| 2023 | $10,234 +29.5% | $848,350 +47.4% |
Find assessor info on the county website
BuyAbility℠ payment
Est. payment
$7,913/mo
Principal & interest
$6277
Property taxes
$1181
Home insurance
$455
Climate risks
Neighborhood: 78024
Nearby schools
GreatSchools rating
- 9/10Hunt SchoolGrades: PK-8Distance: 2.9 mi
Schools provided by the listing agent
- Elementary: Hunt
Source: KVMLS. This data may not be complete. We recommend contacting the local school district to confirm school assignments for this home.
- Loading



