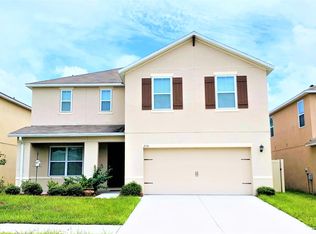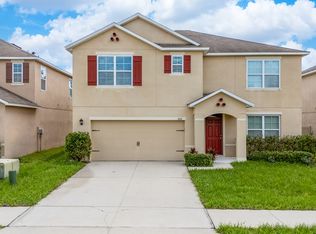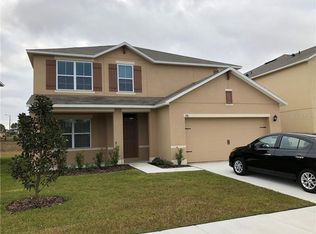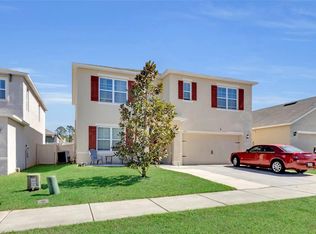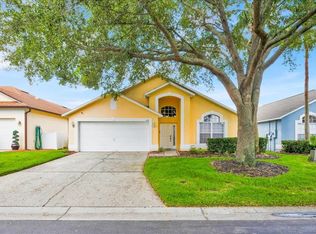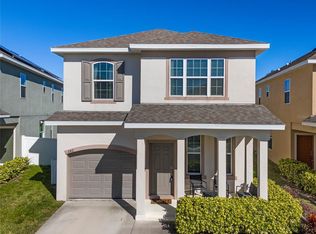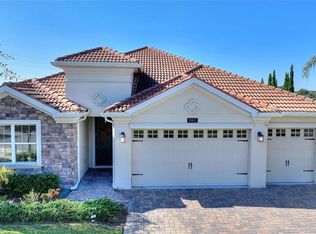Welcome to this stunning 5-bedroom, 3.5-bath home nestled on a peaceful cul-de-sac in one of Davenport’s most desirable communities. Situated across from a lush green space with no front neighbors, this home offers both privacy and picturesque views. Step inside to beautiful wood-look tile flooring and an open-concept kitchen that seamlessly flows into the main living area—perfect for entertaining. The master suite is conveniently located on the first floor, offering comfort and convenience, while upstairs you’ll find a spacious bonus room ideal for a playroom, home office, or additional family space. With generously sized bedrooms and plenty of room to spread out, this home is designed for comfortable family living. Enjoy access to a gorgeous community pool and quiet surroundings that feel like a retreat—but you’re just 3.5 miles from I-4, providing quick access to Lakeland, Orlando, and all the nearby theme parks. Additional highlights include a roof less than two years old, excellent curb appeal, and a welcoming, family-friendly atmosphere. Don’t miss your chance to own this exceptional home in a prime location! Spacious 5-Bedroom Home on Cul-de-Sac in Beautiful Davenport Community
For sale
$450,000
210 Lazy Willow Dr, Davenport, FL 33897
5beds
2,945sqft
Est.:
Single Family Residence
Built in 2017
5,554 Square Feet Lot
$439,000 Zestimate®
$153/sqft
$80/mo HOA
What's special
- 140 days |
- 93 |
- 6 |
Zillow last checked: 8 hours ago
Listing updated: October 28, 2025 at 11:53am
Listing Provided by:
Cindy Vachon 407-758-0539,
COLDWELL BANKER RESIDENTIAL RE 407-647-1211
Source: Stellar MLS,MLS#: O6332476 Originating MLS: Orlando Regional
Originating MLS: Orlando Regional

Tour with a local agent
Facts & features
Interior
Bedrooms & bathrooms
- Bedrooms: 5
- Bathrooms: 4
- Full bathrooms: 3
- 1/2 bathrooms: 1
Rooms
- Room types: Attic, Bonus Room, Living Room
Primary bedroom
- Features: Walk-In Closet(s)
- Level: First
- Area: 260 Square Feet
- Dimensions: 13x20
Bedroom 2
- Features: Built-in Closet
- Level: Second
- Area: 132 Square Feet
- Dimensions: 11x12
Bedroom 3
- Features: Built-in Closet
- Level: Second
- Area: 132 Square Feet
- Dimensions: 11x12
Den
- Level: First
- Area: 132 Square Feet
- Dimensions: 12x11
Kitchen
- Level: First
- Area: 143 Square Feet
- Dimensions: 11x13
Living room
- Level: First
- Area: 225 Square Feet
- Dimensions: 15x15
Loft
- Level: Second
- Area: 380 Square Feet
- Dimensions: 19x20
Heating
- Electric
Cooling
- Central Air
Appliances
- Included: Dishwasher, Disposal, Electric Water Heater, Microwave, Range, Refrigerator
- Laundry: Inside, Laundry Room, Upper Level
Features
- Ceiling Fan(s), Kitchen/Family Room Combo, Primary Bedroom Main Floor, Thermostat, Walk-In Closet(s)
- Flooring: Carpet, Tile
- Doors: Sliding Doors
- Windows: Blinds, Window Treatments
- Has fireplace: No
Interior area
- Total structure area: 3,393
- Total interior livable area: 2,945 sqft
Video & virtual tour
Property
Parking
- Total spaces: 2
- Parking features: Garage Door Opener
- Attached garage spaces: 2
Features
- Levels: Two
- Stories: 2
- Exterior features: Private Mailbox, Sidewalk
- Fencing: Vinyl
- Has view: Yes
- View description: Trees/Woods
Lot
- Size: 5,554 Square Feet
- Features: Cul-De-Sac, Sidewalk
Details
- Parcel number: 262526999936000270
- Special conditions: None
Construction
Type & style
- Home type: SingleFamily
- Property subtype: Single Family Residence
Materials
- Stucco
- Foundation: Slab
- Roof: Shingle
Condition
- New construction: No
- Year built: 2017
Utilities & green energy
- Sewer: Public Sewer
- Water: Public
- Utilities for property: Cable Connected, Electricity Connected, Public, Sprinkler Meter
Community & HOA
Community
- Features: Clubhouse, Playground, Pool, Sidewalks
- Security: Smoke Detector(s)
- Subdivision: WILLOW BEND-PH 1
HOA
- Has HOA: Yes
- Amenities included: Clubhouse, Playground, Pool
- Services included: Community Pool, Recreational Facilities
- HOA fee: $80 monthly
- HOA name: Jose Leon
- HOA phone: 407-480-4200
- Pet fee: $0 monthly
Location
- Region: Davenport
Financial & listing details
- Price per square foot: $153/sqft
- Tax assessed value: $370,355
- Annual tax amount: $3,630
- Date on market: 8/4/2025
- Cumulative days on market: 113 days
- Listing terms: Cash,Conventional,FHA
- Ownership: Fee Simple
- Total actual rent: 0
- Electric utility on property: Yes
- Road surface type: Paved
Estimated market value
$439,000
$417,000 - $461,000
$2,797/mo
Price history
Price history
| Date | Event | Price |
|---|---|---|
| 8/4/2025 | Listed for sale | $450,000+0.9%$153/sqft |
Source: | ||
| 7/11/2024 | Listing removed | $446,000$151/sqft |
Source: | ||
| 6/7/2024 | Listed for sale | $446,000$151/sqft |
Source: | ||
| 5/23/2024 | Listing removed | -- |
Source: | ||
| 4/24/2024 | Price change | $446,000-3.3%$151/sqft |
Source: | ||
Public tax history
Public tax history
| Year | Property taxes | Tax assessment |
|---|---|---|
| 2024 | $3,009 +2.1% | $272,262 +3% |
| 2023 | $2,947 +2.2% | $264,332 +3% |
| 2022 | $2,883 -0.8% | $256,633 +3% |
Find assessor info on the county website
BuyAbility℠ payment
Est. payment
$2,963/mo
Principal & interest
$2147
Property taxes
$578
Other costs
$238
Climate risks
Neighborhood: 33897
Nearby schools
GreatSchools rating
- 4/10Citrus Ridge: A Civics AcademyGrades: PK-8Distance: 2.1 mi
- 2/10Davenport High SchoolGrades: 9-12Distance: 30 mi
Schools provided by the listing agent
- Elementary: Citrus Ridge
- Middle: Citrus Ridge
Source: Stellar MLS. This data may not be complete. We recommend contacting the local school district to confirm school assignments for this home.
- Loading
- Loading
