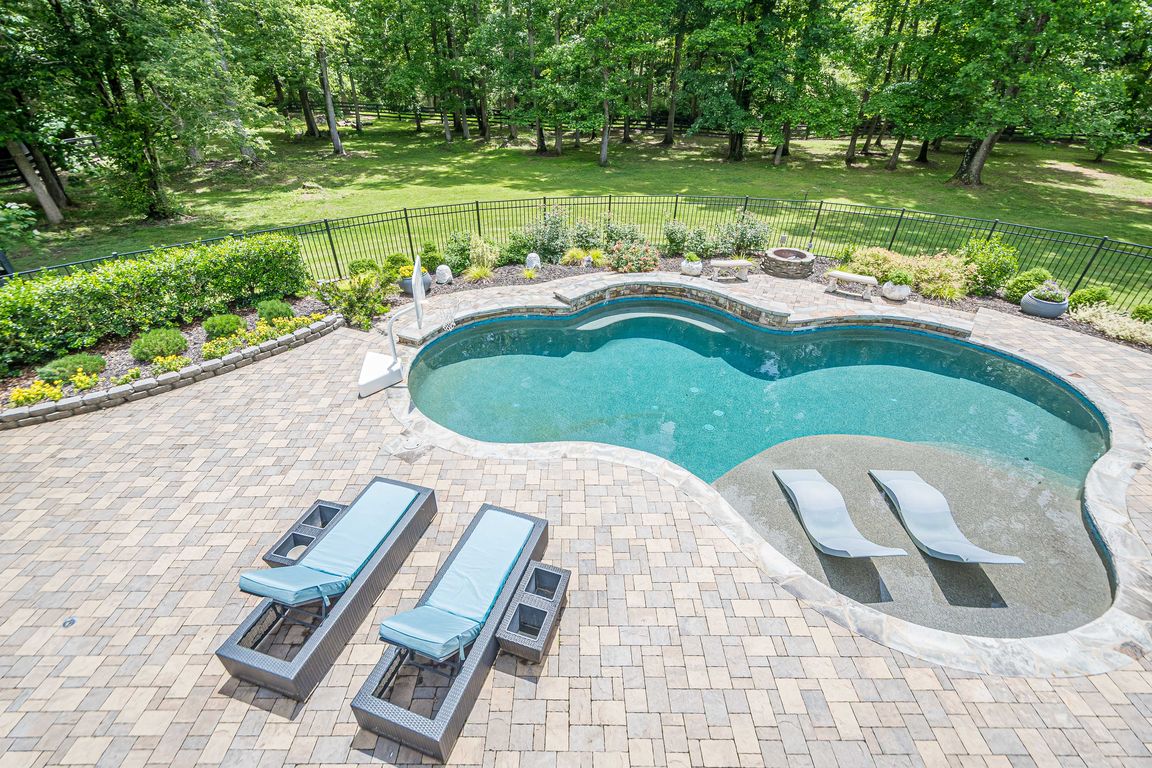
ActivePrice cut: $50K (9/23)
$1,099,000
5beds
5,904sqft
210 Little River Farms Trl, Canton, GA 30115
5beds
5,904sqft
Single family residence, residential
Built in 2003
2.07 Acres
2 Garage spaces
$186 price/sqft
What's special
Private poolEpoxy floorsTons of backyard spaceExpansive fenced private yardRocking chair front porchBeautifully landscaped yardSecond full kitchen
Welcome to this Southern Living Style Brick home in Little River Farms which is an outdoor entertainers' dream! Beautiful private pool and tons of backyard space for play, gardening, pets and so much privacy! This home has a fully finished terrace level with a second full kitchen, screened porch, 5 ...
- 162 days |
- 1,715 |
- 95 |
Source: FMLS GA,MLS#: 7578711
Travel times
Kitchen
Terrace Level
Primary Bedroom
Family Room
Foyer
Dining Room
Outdoor patio and screened porch
Primary Bathroom
Terrace Level Kitchen In law suite
Zillow last checked: 7 hours ago
Listing updated: September 22, 2025 at 06:21pm
Listing Provided by:
Pam Roe,
Berkshire Hathaway HomeServices Georgia Properties
Source: FMLS GA,MLS#: 7578711
Facts & features
Interior
Bedrooms & bathrooms
- Bedrooms: 5
- Bathrooms: 5
- Full bathrooms: 4
- 1/2 bathrooms: 1
Rooms
- Room types: Bonus Room, Family Room, Game Room, Living Room, Office, Workshop
Primary bedroom
- Features: In-Law Floorplan, Oversized Master
- Level: In-Law Floorplan, Oversized Master
Bedroom
- Features: In-Law Floorplan, Oversized Master
Primary bathroom
- Features: Double Vanity, Separate His/Hers, Separate Tub/Shower, Soaking Tub
Dining room
- Features: Seats 12+, Separate Dining Room
Kitchen
- Features: Breakfast Bar, Cabinets Other, Eat-in Kitchen, Kitchen Island, Pantry, Stone Counters, View to Family Room, Other
Heating
- Electric, Forced Air, Heat Pump, Zoned
Cooling
- Ceiling Fan(s), Central Air, Heat Pump, Zoned
Appliances
- Included: Dishwasher, Double Oven, Electric Cooktop, Electric Range, Electric Water Heater, Microwave, Refrigerator, Self Cleaning Oven
- Laundry: In Garage, Laundry Room, Lower Level, Upper Level
Features
- Double Vanity, Entrance Foyer, Entrance Foyer 2 Story, High Ceilings 9 ft Main, High Ceilings 9 ft Upper, High Speed Internet, His and Hers Closets, Tray Ceiling(s), Walk-In Closet(s)
- Flooring: Carpet, Ceramic Tile, Hardwood
- Windows: Double Pane Windows
- Basement: Daylight,Exterior Entry,Finished,Finished Bath,Full,Interior Entry
- Attic: Pull Down Stairs
- Number of fireplaces: 2
- Fireplace features: Basement, Electric, Family Room, Gas Log, Gas Starter, Insert
- Common walls with other units/homes: No Common Walls
Interior area
- Total structure area: 5,904
- Total interior livable area: 5,904 sqft
- Finished area above ground: 4,117
- Finished area below ground: 1,787
Video & virtual tour
Property
Parking
- Total spaces: 3
- Parking features: Garage, Kitchen Level, Level Driveway, Parking Pad, RV Access/Parking, Garage Faces Side
- Garage spaces: 2
- Has uncovered spaces: Yes
Accessibility
- Accessibility features: None
Features
- Levels: Three Or More
- Patio & porch: Covered, Deck, Front Porch, Patio, Rear Porch, Screened, Side Porch
- Exterior features: Private Yard, Rain Gutters, Storage, No Dock
- Has private pool: Yes
- Pool features: Gunite, In Ground, Private, Salt Water
- Spa features: None
- Fencing: Back Yard,Fenced,Wood,Wrought Iron
- Has view: Yes
- View description: Pool, Trees/Woods
- Waterfront features: Creek, Stream
- Body of water: None
Lot
- Size: 2.07 Acres
- Dimensions: 188x60x315x98x124x57x39x
- Features: Creek On Lot, Cul-De-Sac, Landscaped, Level, Private, Wooded
Details
- Additional structures: Outbuilding
- Parcel number: 03N24 105 H
- Other equipment: Generator
- Horse amenities: None
Construction
Type & style
- Home type: SingleFamily
- Architectural style: Colonial,Traditional
- Property subtype: Single Family Residence, Residential
Materials
- Brick 4 Sides, Cement Siding
- Foundation: Concrete Perimeter
- Roof: Composition,Ridge Vents,Shingle
Condition
- Updated/Remodeled
- New construction: No
- Year built: 2003
Utilities & green energy
- Electric: 110 Volts, 220 Volts
- Sewer: Septic Tank
- Water: Public
- Utilities for property: Underground Utilities
Green energy
- Energy efficient items: None
- Energy generation: None
Community & HOA
Community
- Features: Near Schools, Near Shopping, Street Lights
- Security: Smoke Detector(s)
- Subdivision: Little River Farms
HOA
- Has HOA: No
Location
- Region: Canton
Financial & listing details
- Price per square foot: $186/sqft
- Tax assessed value: $949,700
- Annual tax amount: $5,954
- Date on market: 5/13/2025
- Listing terms: Cash,Conventional,VA Loan
- Ownership: Fee Simple
- Road surface type: Asphalt