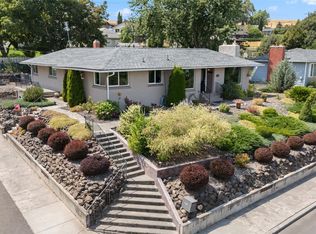All the character of a historic Crafstman with the benefits of modern construction. This 3 bed, 2.5 bath home sits on a bench overlooking M-F & the Walla Walla Valley. Wrap around porch, 3rd floor reading room, white oak quarter sawn wood floors, oversized trim, solid wood doors, gorgeous banister with hardwood top rail. Custom kitchen with granite, large sink, wood cutting board insert. 2 car garage with hobby space. RV Parking.
This property is off market, which means it's not currently listed for sale or rent on Zillow. This may be different from what's available on other websites or public sources.

