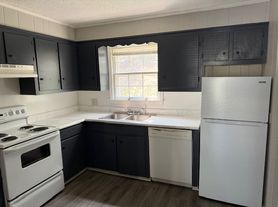Welcome to your dream home. This 2232 Sq. Ft. house offers spacious and elegant 4 bedrooms, 2.5 bathrooms as a comfortable and luxurious living experience!
As you step inside, you will be greeted by a grand foyer that sets the tone for rest of the house. The open concept layout seamlessly connects the living room, breakfast area and kitchen along separate dinning room creating a warm and inviting atmosphere. The large windows throughout the house flood the space with natural light, making it feel bright and airy.
The kitchen is a chef's delight, featuring modern appliances, ample counter space, and plenty of storage cabinets.
The bedrooms in this house are spacious and well-appointed. Each room offers plenty of closet space, allowing for easy organization of your belongings. The master bedroom is a true retreat, complete with an en-suite bathroom and a walk-in closet. Imagine waking up to stunning views and starting your day in luxury.
The home is close to downtown Calhoun with good schools rating across elementary, middle and high schools. Gas stations, restaurants, grocery centers, coffee shop, gym, hospital, pharmacy and shopping centers are close by.
Home is available for viewing from 1st November.
Tenant pays for all the utility charges and also responsible for taking care of the lawn.
House for rent
Accepts Zillow applications
$2,099/mo
210 McGinnis Cir, Calhoun, GA 30701
4beds
2,232sqft
Price may not include required fees and charges.
Single family residence
Available now
Cats, dogs OK
Central air
Hookups laundry
Attached garage parking
Forced air, heat pump
What's special
Modern appliancesStunning viewsOpen concept layoutLarge windowsNatural lightBreakfast areaGrand foyer
- 8 days |
- -- |
- -- |
Travel times
Facts & features
Interior
Bedrooms & bathrooms
- Bedrooms: 4
- Bathrooms: 3
- Full bathrooms: 2
- 1/2 bathrooms: 1
Rooms
- Room types: Dining Room
Heating
- Forced Air, Heat Pump
Cooling
- Central Air
Appliances
- Included: Dishwasher, WD Hookup
- Laundry: Hookups
Features
- WD Hookup, Walk In Closet
- Flooring: Linoleum/Vinyl
Interior area
- Total interior livable area: 2,232 sqft
Property
Parking
- Parking features: Attached
- Has attached garage: Yes
- Details: Contact manager
Features
- Patio & porch: Patio
- Exterior features: Firepit, Glass Enclosed Shower, Good School District, Heating system: Forced Air, Large Bathroom, Walk In Closet
Details
- Parcel number: C42E071
Construction
Type & style
- Home type: SingleFamily
- Property subtype: Single Family Residence
Community & HOA
Location
- Region: Calhoun
Financial & listing details
- Lease term: 1 Year
Price history
| Date | Event | Price |
|---|---|---|
| 10/28/2025 | Listed for rent | $2,099-4.6%$1/sqft |
Source: Zillow Rentals | ||
| 1/14/2024 | Listing removed | -- |
Source: Zillow Rentals | ||
| 1/11/2024 | Sold | $318,929$143/sqft |
Source: Public Record | ||
| 12/20/2023 | Price change | $2,200-6.4%$1/sqft |
Source: Zillow Rentals | ||
| 11/8/2023 | Listed for rent | $2,350$1/sqft |
Source: Zillow Rentals | ||

