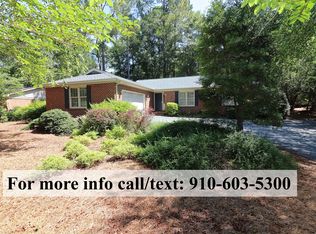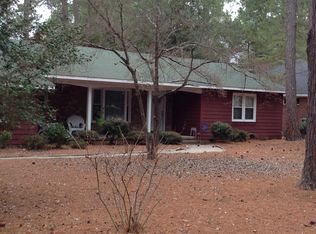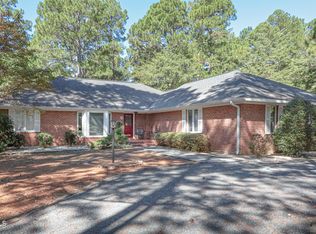Sold for $400,000 on 03/28/25
$400,000
210 Merion Circle, Pinehurst, NC 28374
3beds
2,413sqft
Single Family Residence
Built in 1976
0.34 Acres Lot
$401,800 Zestimate®
$166/sqft
$2,420 Estimated rent
Home value
$401,800
$358,000 - $450,000
$2,420/mo
Zestimate® history
Loading...
Owner options
Explore your selling options
What's special
Superior location in a very quiet neighborhood within a carts' drive to the Country Club.
Existing PINEHURST Charter membership-50 off initiation fee!
Split bedroom plan with a vaulted sunroom and spreading deck which opens up to a wonderful roomy back yard!
There is a conditioned storage space over the garage which is ideal for a workout/hobby room.
HARDWOOD floors, OPEN floor plan, 2 MASTER SUITES! There is a newer master bedroom suite addition with a large WALK-IN closet, A roomy full bath w/walk-in SHOWER and 2 basins.
The original master has 2 closets & also has a full bath with a tile shower.
Lovely raised hearth fireplace and wet-bar with quality custom built bookcases.
Laundry room features a wet tub, cabinets and pulldown attic access.
2 SOLAR Tube skylights in kitchen/den area for constant natural light. 2 SKYLIGHTS in the SUNROOM allows natural light throughout.
Large kitchen w/island, 2 OVENS, large walk-in pantry, loads of counter space and a sunny window over the kitchen sink!
Large OFFICE with a closet could be utilized as a FOURTH bedroom too!
Raised garden beds in the fenced in garden area. Handy mans' detached workshop/storage/garden shed. Many mature flowering shrubs and bulbs.
Pinehurst Country Club CHARTER membership for transfer with Buyer paying the prevailing transfer fee.
The roof is nearing the end of it's expected life-the Asking Price reflects that fact.
Zillow last checked: 8 hours ago
Listing updated: March 31, 2025 at 10:44am
Listed by:
Tina Adams 910-215-3693,
Adams Real Estate
Bought with:
A Non Member
A Non Member
Source: Hive MLS,MLS#: 100486475 Originating MLS: Mid Carolina Regional MLS
Originating MLS: Mid Carolina Regional MLS
Facts & features
Interior
Bedrooms & bathrooms
- Bedrooms: 3
- Bathrooms: 3
- Full bathrooms: 3
Primary bedroom
- Level: Main
- Dimensions: 17 x 13
Bedroom 2
- Level: Main
- Dimensions: 17 x 12
Bedroom 3
- Level: Main
- Dimensions: 14 x 12
Dining room
- Level: Main
- Dimensions: 12 x 10
Family room
- Level: Main
- Dimensions: 16 x 12
Other
- Level: Upper
- Dimensions: 18 x 12
Kitchen
- Level: Main
- Dimensions: 16 x 13
Laundry
- Level: Main
- Dimensions: 11 x 6
Office
- Level: Main
- Dimensions: 11 x 10
Sunroom
- Level: Main
- Dimensions: 18 x 12
Heating
- Heat Pump, Electric
Cooling
- Central Air, Heat Pump
Appliances
- Included: Electric Cooktop, Built-In Microwave, Washer, Refrigerator, Dryer, Dishwasher, Wall Oven
- Laundry: Laundry Room
Features
- Master Downstairs, Walk-in Closet(s), Vaulted Ceiling(s), Bookcases, Ceiling Fan(s), Pantry, Walk-in Shower, Wet Bar, Walk-In Closet(s)
- Flooring: Carpet, Tile, Wood
- Windows: Skylight(s)
- Basement: None
- Attic: Access Only,Permanent Stairs,Pull Down Stairs
Interior area
- Total structure area: 2,413
- Total interior livable area: 2,413 sqft
Property
Parking
- Total spaces: 2
- Parking features: Garage Faces Side, Gravel, Off Street
Features
- Levels: One
- Stories: 1
- Patio & porch: Covered, Deck, Porch
- Fencing: Back Yard,Wood
- Waterfront features: None
Lot
- Size: 0.34 Acres
- Dimensions: 115 x 170 x 70 x 151
- Features: Interior Lot
Details
- Additional structures: Shed(s), Storage
- Parcel number: 00023935
- Zoning: R10
- Special conditions: Standard
Construction
Type & style
- Home type: SingleFamily
- Property subtype: Single Family Residence
Materials
- Brick Veneer, Vinyl Siding
- Foundation: Combination, Raised, Crawl Space
- Roof: Membrane,Asbestos Shingle
Condition
- New construction: No
- Year built: 1976
Utilities & green energy
- Sewer: Public Sewer
- Water: Public
- Utilities for property: Sewer Available, Water Available
Community & neighborhood
Location
- Region: Pinehurst
- Subdivision: Unit 1
Other
Other facts
- Listing agreement: Exclusive Right To Sell
- Listing terms: Cash,FHA,USDA Loan,VA Loan
Price history
| Date | Event | Price |
|---|---|---|
| 3/28/2025 | Sold | $400,000-5.9%$166/sqft |
Source: | ||
| 2/27/2025 | Pending sale | $425,000$176/sqft |
Source: | ||
| 2/5/2025 | Contingent | $425,000$176/sqft |
Source: | ||
| 2/1/2025 | Listed for sale | $425,000$176/sqft |
Source: | ||
| 9/2/2024 | Listing removed | $425,000$176/sqft |
Source: | ||
Public tax history
| Year | Property taxes | Tax assessment |
|---|---|---|
| 2024 | $2,123 -4.2% | $370,840 |
| 2023 | $2,216 +12.9% | $370,840 |
| 2022 | $1,962 -3.5% | $370,840 +57.8% |
Find assessor info on the county website
Neighborhood: 28374
Nearby schools
GreatSchools rating
- 10/10Pinehurst Elementary SchoolGrades: K-5Distance: 1.7 mi
- 6/10Southern Middle SchoolGrades: 6-8Distance: 4 mi
- 5/10Pinecrest High SchoolGrades: 9-12Distance: 2.9 mi
Schools provided by the listing agent
- Elementary: Pinehurst Elementary
- Middle: West Pine Middle
- High: Pinecrest High
Source: Hive MLS. This data may not be complete. We recommend contacting the local school district to confirm school assignments for this home.

Get pre-qualified for a loan
At Zillow Home Loans, we can pre-qualify you in as little as 5 minutes with no impact to your credit score.An equal housing lender. NMLS #10287.
Sell for more on Zillow
Get a free Zillow Showcase℠ listing and you could sell for .
$401,800
2% more+ $8,036
With Zillow Showcase(estimated)
$409,836

