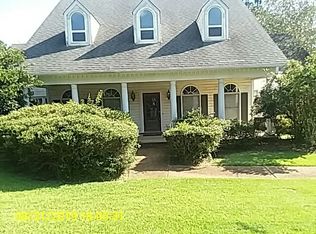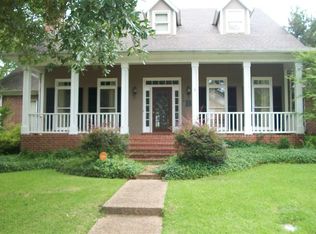Closed
Price Unknown
210 Monterey Dr, Clinton, MS 39056
4beds
3,465sqft
Residential, Single Family Residence
Built in 1988
0.37 Acres Lot
$363,600 Zestimate®
$--/sqft
$2,828 Estimated rent
Home value
$363,600
$302,000 - $440,000
$2,828/mo
Zestimate® history
Loading...
Owner options
Explore your selling options
What's special
Absolutely beautiful 4 bedroom/3.5 bath, plus a large bonus room. This home is large and has been well maintained. The primary bedroom is very spacious, has beautiful wood floors and is on the main level.The primary bathroom has a separate shower, double vanities and a large jetted, corner bathtub. The kitchen is a dream with beautiful granite countertops,tumble stone back splash,breakfast bar,Kitchen Aid double ovens, built-in microwave & a smooth-top range. The breakfast area in the kitchen is large enough for a table & has a built-in desk.The family room is over sized,has a gas log fireplace, & a wet bar.The formal dining room is large and right off of the kitchen.Upstairs, you will find 3 great size bedrooms & 2 baths. Each bedroom has a great closet. The bonus room currently is being used a game room with a pool table(that stays) & has built-ins for storage. The backyard has a large wooden deck and is privacy fenced. You don't want to miss this one! This is an incredible price for this home!
Zillow last checked: 8 hours ago
Listing updated: October 09, 2024 at 07:35pm
Listed by:
Jennifer Dougherty 601-624-3003,
Maselle & Associates Inc
Bought with:
LaRonda McBeth, S50193
Home Finders Realty, LLC
Source: MLS United,MLS#: 4056675
Facts & features
Interior
Bedrooms & bathrooms
- Bedrooms: 4
- Bathrooms: 4
- Full bathrooms: 3
- 1/2 bathrooms: 1
Heating
- Forced Air, Natural Gas
Cooling
- Ceiling Fan(s), Central Air
Appliances
- Included: Cooktop, Dishwasher, Double Oven, Electric Cooktop, Gas Water Heater, Microwave, Stainless Steel Appliance(s), Water Heater
- Laundry: Laundry Room, Main Level
Features
- Breakfast Bar, Built-in Features, Ceiling Fan(s), Crown Molding, Double Vanity, Eat-in Kitchen, Granite Counters, Natural Woodwork, Pantry, Recessed Lighting, Walk-In Closet(s), Wet Bar
- Flooring: Carpet, Ceramic Tile, Linoleum, Wood
- Doors: Dead Bolt Lock(s), Insulated
- Windows: Insulated Windows, Vinyl
- Has fireplace: Yes
- Fireplace features: Gas Log, Living Room
Interior area
- Total structure area: 3,465
- Total interior livable area: 3,465 sqft
Property
Parking
- Total spaces: 2
- Parking features: Attached, Garage Faces Side, Storage, Concrete
- Attached garage spaces: 2
Features
- Levels: Two
- Stories: 2
- Patio & porch: Deck
- Exterior features: Lighting, Private Yard
- Fencing: Back Yard,Privacy,Wood,Fenced
Lot
- Size: 0.37 Acres
- Features: Corner Lot, Landscaped, Level
Details
- Parcel number: 28620167084
- Zoning description: Single Family Residence
Construction
Type & style
- Home type: SingleFamily
- Architectural style: Traditional
- Property subtype: Residential, Single Family Residence
Materials
- Brick, Siding
- Foundation: Slab
- Roof: Architectural Shingles
Condition
- New construction: No
- Year built: 1988
Utilities & green energy
- Sewer: Public Sewer
- Water: Public
- Utilities for property: Electricity Connected, Natural Gas Connected, Sewer Connected, Water Connected
Community & neighborhood
Security
- Security features: Security System, Smoke Detector(s)
Community
- Community features: Sidewalks, Street Lights
Location
- Region: Clinton
- Subdivision: Olde Vineyard
HOA & financial
HOA
- Has HOA: Yes
- HOA fee: $100 annually
- Services included: Maintenance Grounds
Price history
| Date | Event | Price |
|---|---|---|
| 5/31/2024 | Sold | -- |
Source: MLS United #4056675 | ||
| 5/2/2024 | Pending sale | $349,900$101/sqft |
Source: MLS United #4056675 | ||
| 4/19/2024 | Price change | $349,900-9.1%$101/sqft |
Source: MLS United #4056675 | ||
| 4/9/2024 | Price change | $384,900+2.6%$111/sqft |
Source: MLS United #4056675 | ||
| 3/27/2024 | Price change | $375,000-1.3%$108/sqft |
Source: MLS United #4056675 | ||
Public tax history
| Year | Property taxes | Tax assessment |
|---|---|---|
| 2024 | $5,669 +117.9% | $36,924 +50% |
| 2023 | $2,602 | $24,616 |
| 2022 | -- | $24,616 |
Find assessor info on the county website
Neighborhood: 39056
Nearby schools
GreatSchools rating
- 8/10Lovett Elementary SchoolGrades: 6Distance: 3.1 mi
- 5/10Sumner Hill Jr Hi SchoolGrades: 9Distance: 2.5 mi
- 10/10Clinton Jr Hi SchoolGrades: 7-8Distance: 2.3 mi
Schools provided by the listing agent
- Elementary: Clinton Park Elm
- Middle: Clinton
- High: Clinton
Source: MLS United. This data may not be complete. We recommend contacting the local school district to confirm school assignments for this home.

