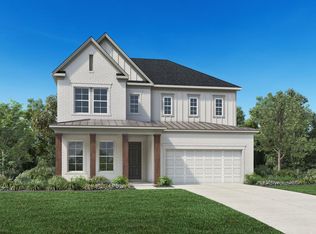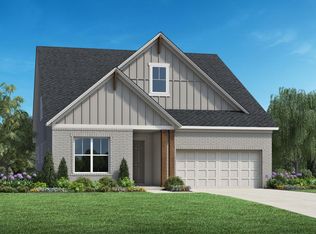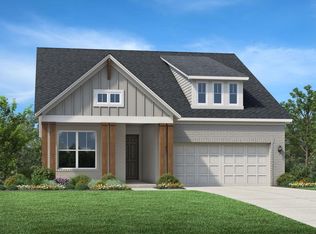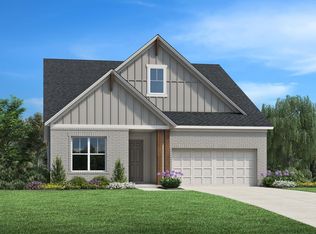Closed
$825,000
210 Mooney Rd, Woodstock, GA 30188
4beds
2,550sqft
Single Family Residence, Residential
Built in 2023
10,454.4 Square Feet Lot
$819,500 Zestimate®
$324/sqft
$3,219 Estimated rent
Home value
$819,500
$770,000 - $877,000
$3,219/mo
Zestimate® history
Loading...
Owner options
Explore your selling options
What's special
Our Barnsley Model is now for sale. This has been our crown jewel, and no expense was spared in creating it. Come see this amazing home with all the bells and whistles. Step inside and admire the custom woodwork on the walls and beams on the ceiling. Engineered hardwood flooring throughout the main areas. Stunning kitchen with white cabinets to the ceiling, Jenn air appliances and a walk-in pantry. The island is 10 feet long and has white quartz counters and it continues up the wall as the backsplash. Exquisite lighting throughout. This home has 10-foot ceilings and 8-foot doors and is full of windows. Outdoor area is a entertainer's dream featuring a covered porch, a built-in grill and refrigerator along with a firepit and putting green. This home has everything you have been looking for including a loft and 4th bedroom upstairs. There is a sprinkler system for the lush landscaping, and a tankless hot water, plus a security system. Don't wait, come see this beauty today before it is gone. Up to $10,000 closing cost assistance with Toll Brothers Mortgage.
Zillow last checked: 8 hours ago
Listing updated: September 26, 2025 at 09:12am
Listing Provided by:
Rachel Broach,
Toll Brothers Real Estate Inc.
Bought with:
Rachel Broach, 148016
Toll Brothers Real Estate Inc.
Source: FMLS GA,MLS#: 7574411
Facts & features
Interior
Bedrooms & bathrooms
- Bedrooms: 4
- Bathrooms: 3
- Full bathrooms: 3
- Main level bathrooms: 2
- Main level bedrooms: 3
Primary bedroom
- Features: Master on Main, Split Bedroom Plan
- Level: Master on Main, Split Bedroom Plan
Bedroom
- Features: Master on Main, Split Bedroom Plan
Primary bathroom
- Features: Double Vanity, Shower Only
Dining room
- Features: None
Kitchen
- Features: Breakfast Bar, Cabinets White, Eat-in Kitchen, Pantry Walk-In, Solid Surface Counters, View to Family Room
Heating
- Central
Cooling
- Ceiling Fan(s), Central Air
Appliances
- Included: Dishwasher, Disposal, Double Oven, Gas Cooktop
- Laundry: In Hall, Laundry Room, Main Level
Features
- Beamed Ceilings, Bookcases, Double Vanity, Entrance Foyer, High Ceilings 10 ft Main, Recessed Lighting, Walk-In Closet(s)
- Flooring: Carpet, Hardwood, Tile
- Windows: Insulated Windows
- Basement: None
- Number of fireplaces: 1
- Fireplace features: Gas Log
- Common walls with other units/homes: No Common Walls
Interior area
- Total structure area: 2,550
- Total interior livable area: 2,550 sqft
Property
Parking
- Total spaces: 2
- Parking features: Driveway, Garage, Garage Door Opener, Garage Faces Front
- Garage spaces: 2
- Has uncovered spaces: Yes
Accessibility
- Accessibility features: None
Features
- Levels: One and One Half
- Stories: 1
- Patio & porch: Covered
- Exterior features: Gas Grill, Rain Gutters
- Pool features: None
- Spa features: None
- Fencing: None
- Has view: Yes
- View description: Other
- Waterfront features: None
- Body of water: None
Lot
- Size: 10,454 sqft
- Features: Corner Lot, Landscaped
Details
- Additional structures: None
- Parcel number: 15N29E 001
- Other equipment: None
- Horse amenities: None
Construction
Type & style
- Home type: SingleFamily
- Architectural style: Craftsman
- Property subtype: Single Family Residence, Residential
Materials
- Blown-In Insulation, Brick Front
- Foundation: Slab
- Roof: Composition
Condition
- New Construction
- New construction: Yes
- Year built: 2023
Utilities & green energy
- Electric: 110 Volts
- Sewer: Public Sewer
- Water: Public
- Utilities for property: Cable Available, Electricity Available, Natural Gas Available, Sewer Available, Underground Utilities, Water Available
Green energy
- Energy efficient items: None
- Energy generation: None
Community & neighborhood
Security
- Security features: Security System Leased
Community
- Community features: Clubhouse, Curbs, Homeowners Assoc, Near Schools, Near Trails/Greenway, Pickleball, Playground, Pool
Location
- Region: Woodstock
- Subdivision: Vista Ridge Meadows
HOA & financial
HOA
- Has HOA: Yes
- HOA fee: $169 monthly
- Services included: Maintenance Grounds, Swim, Trash
Other
Other facts
- Listing terms: Cash
- Road surface type: Asphalt
Price history
| Date | Event | Price |
|---|---|---|
| 9/22/2025 | Sold | $825,000-2.8%$324/sqft |
Source: | ||
| 7/20/2025 | Pending sale | $848,900$333/sqft |
Source: | ||
| 6/6/2025 | Price change | $848,900-4.1%$333/sqft |
Source: | ||
| 5/17/2025 | Price change | $884,915-0.3%$347/sqft |
Source: | ||
| 5/6/2025 | Listed for sale | $887,900$348/sqft |
Source: | ||
Public tax history
Tax history is unavailable.
Neighborhood: 30188
Nearby schools
GreatSchools rating
- 7/10Arnold Mill Elementary SchoolGrades: PK-5Distance: 0.4 mi
- 7/10Mill Creek Middle SchoolGrades: 6-8Distance: 2.1 mi
- 8/10River Ridge High SchoolGrades: 9-12Distance: 2.2 mi
Schools provided by the listing agent
- Elementary: Arnold Mill
- Middle: Mill Creek
- High: River Ridge
Source: FMLS GA. This data may not be complete. We recommend contacting the local school district to confirm school assignments for this home.
Get a cash offer in 3 minutes
Find out how much your home could sell for in as little as 3 minutes with a no-obligation cash offer.
Estimated market value$819,500
Get a cash offer in 3 minutes
Find out how much your home could sell for in as little as 3 minutes with a no-obligation cash offer.
Estimated market value
$819,500



