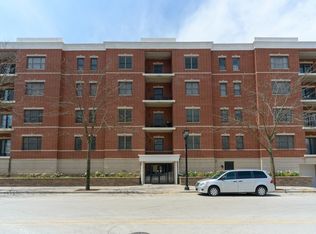Closed
$600,000
210 N Addison Ave UNIT 206, Elmhurst, IL 60126
3beds
1,690sqft
Condominium, Single Family Residence
Built in 1999
-- sqft lot
$648,500 Zestimate®
$355/sqft
$3,482 Estimated rent
Home value
$648,500
$597,000 - $707,000
$3,482/mo
Zestimate® history
Loading...
Owner options
Explore your selling options
What's special
This bright and airy 3 bedroom, 2 bath condo is in a fantastic, in-town Elmhurst location near restaurants, shopping, entertainment and train! Light hardwood floors run throughout the unit. The spacious living room features built-in cherry cabinetry and walk-out access to the private balcony with lovely courtyard views. The kitchen enjoys generous cabinet and counter space, under-cabinet lighting and seatable breakfast bar. Separate dining area. The primary bedroom has an ensuite bath with dual sink vanity, separate shower and whirlpool tub, along with a large WIC with built-ins. Two additional bedrooms (one with double door closet and one with WIC) and large hall bath. Spacious foyer has large coat closet and room for seating. Generous storage in the unit as well as additional storage closet in the building. Two deeded, interior parking spots are accessed conveniently through the lobby.
Zillow last checked: 8 hours ago
Listing updated: May 27, 2025 at 04:06pm
Listing courtesy of:
Chris Lukins 630-956-4646,
Compass
Bought with:
Callahan VanDeVelde
@properties Christie's International Real Estate
Source: MRED as distributed by MLS GRID,MLS#: 12322844
Facts & features
Interior
Bedrooms & bathrooms
- Bedrooms: 3
- Bathrooms: 2
- Full bathrooms: 2
Primary bedroom
- Features: Flooring (Hardwood), Window Treatments (Blinds), Bathroom (Full)
- Level: Main
- Area: 180 Square Feet
- Dimensions: 15X12
Bedroom 2
- Features: Flooring (Hardwood), Window Treatments (Blinds)
- Level: Main
- Area: 120 Square Feet
- Dimensions: 12X10
Bedroom 3
- Features: Flooring (Hardwood), Window Treatments (Blinds)
- Level: Main
- Area: 88 Square Feet
- Dimensions: 11X08
Dining room
- Features: Flooring (Hardwood), Window Treatments (Blinds)
- Level: Main
- Area: 110 Square Feet
- Dimensions: 11X10
Foyer
- Features: Flooring (Hardwood)
- Level: Main
- Area: 96 Square Feet
- Dimensions: 12X08
Kitchen
- Features: Kitchen (Eating Area-Breakfast Bar, Pantry-Closet), Flooring (Hardwood)
- Level: Main
- Area: 80 Square Feet
- Dimensions: 10X08
Living room
- Features: Flooring (Hardwood), Window Treatments (Blinds)
- Level: Main
- Area: 238 Square Feet
- Dimensions: 17X14
Walk in closet
- Features: Flooring (Hardwood)
- Level: Main
- Area: 48 Square Feet
- Dimensions: 08X06
Heating
- Natural Gas, Forced Air, Radiant
Cooling
- Central Air
Appliances
- Included: Range, Microwave, Dishwasher, Refrigerator, Washer, Dryer, Disposal
- Laundry: In Unit
Features
- Flooring: Hardwood
- Basement: None
- Common walls with other units/homes: End Unit
Interior area
- Total structure area: 1,690
- Total interior livable area: 1,690 sqft
Property
Parking
- Total spaces: 2
- Parking features: Concrete, Garage Door Opener, Garage, On Site, Attached
- Attached garage spaces: 2
- Has uncovered spaces: Yes
Accessibility
- Accessibility features: No Disability Access
Features
- Exterior features: Balcony
Lot
- Features: Common Grounds
Details
- Parcel number: 0602234006
- Special conditions: None
Construction
Type & style
- Home type: Condo
- Property subtype: Condominium, Single Family Residence
Materials
- Brick
- Foundation: Concrete Perimeter
Condition
- New construction: No
- Year built: 1999
Utilities & green energy
- Electric: Circuit Breakers
- Sewer: Public Sewer
- Water: Lake Michigan
Community & neighborhood
Location
- Region: Elmhurst
- Subdivision: Market Square
HOA & financial
HOA
- Has HOA: Yes
- HOA fee: $697 monthly
- Amenities included: Elevator(s), Storage, Security Door Lock(s)
- Services included: Heat, Water, Gas, Insurance, Exterior Maintenance, Lawn Care, Scavenger, Snow Removal
Other
Other facts
- Listing terms: Conventional
- Ownership: Condo
Price history
| Date | Event | Price |
|---|---|---|
| 5/27/2025 | Sold | $600,000$355/sqft |
Source: | ||
| 5/7/2025 | Contingent | $600,000$355/sqft |
Source: | ||
| 5/2/2025 | Listed for sale | $600,000+50%$355/sqft |
Source: | ||
| 3/17/2023 | Listing removed | -- |
Source: MRED as distributed by MLS GRID #11735912 | ||
| 3/12/2023 | Listed for rent | $3,000$2/sqft |
Source: MRED as distributed by MLS GRID #11735912 | ||
Public tax history
| Year | Property taxes | Tax assessment |
|---|---|---|
| 2023 | $8,145 +3.5% | $142,170 +4.7% |
| 2022 | $7,867 +6.8% | $135,730 +2.6% |
| 2021 | $7,366 -7.1% | $132,350 -8% |
Find assessor info on the county website
Neighborhood: 60126
Nearby schools
GreatSchools rating
- 9/10Hawthorne Elementary SchoolGrades: K-5Distance: 0.5 mi
- 8/10Sandburg Middle SchoolGrades: 6-8Distance: 1.2 mi
- 10/10York Community High SchoolGrades: 9-12Distance: 0.9 mi
Schools provided by the listing agent
- Elementary: Hawthorne Elementary School
- Middle: Sandburg Middle School
- High: York Community High School
- District: 205
Source: MRED as distributed by MLS GRID. This data may not be complete. We recommend contacting the local school district to confirm school assignments for this home.

Get pre-qualified for a loan
At Zillow Home Loans, we can pre-qualify you in as little as 5 minutes with no impact to your credit score.An equal housing lender. NMLS #10287.
Sell for more on Zillow
Get a free Zillow Showcase℠ listing and you could sell for .
$648,500
2% more+ $12,970
With Zillow Showcase(estimated)
$661,470