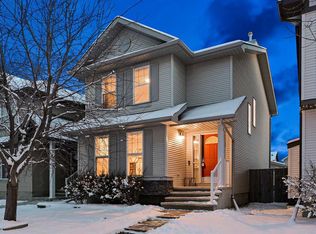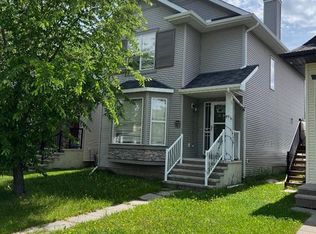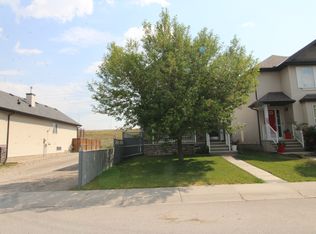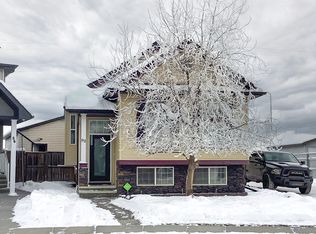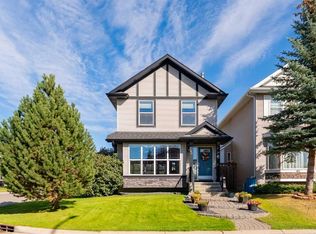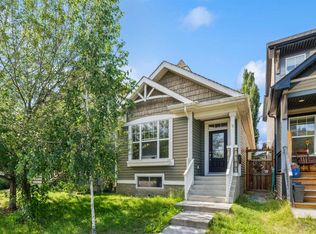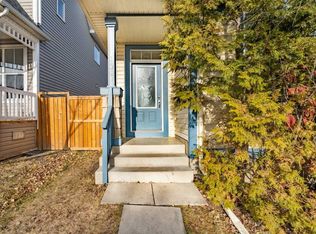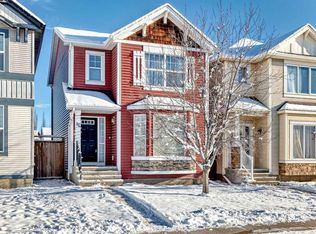210 N Cranberry Pl SE, Calgary, AB T3M 0G7
What's special
- 54 days |
- 45 |
- 1 |
Zillow last checked: 8 hours ago
Listing updated: November 14, 2025 at 10:20am
Kyle Szczerba, Associate,
Cir Realty
Facts & features
Interior
Bedrooms & bathrooms
- Bedrooms: 3
- Bathrooms: 3
- Full bathrooms: 2
- 1/2 bathrooms: 1
Bedroom
- Level: Second
- Dimensions: 8`11" x 11`7"
Bedroom
- Level: Second
- Dimensions: 9`8" x 10`0"
Other
- Level: Second
- Dimensions: 14`11" x 11`5"
Other
- Level: Main
- Dimensions: 5`6" x 4`6"
Other
- Level: Second
- Dimensions: 9`7" x 4`11"
Other
- Level: Second
- Dimensions: 7`7" x 4`11"
Bonus room
- Level: Basement
- Dimensions: 10`10" x 7`3"
Dining room
- Level: Main
- Dimensions: 13`7" x 10`1"
Other
- Level: Basement
- Dimensions: 6`8" x 9`2"
Game room
- Level: Basement
- Dimensions: 11`9" x 17`1"
Kitchen
- Level: Main
- Dimensions: 11`6" x 9`5"
Laundry
- Level: Second
- Dimensions: 9`0" x 6`7"
Living room
- Level: Main
- Dimensions: 12`9" x 13`4"
Office
- Level: Main
- Dimensions: 12`11" x 9`5"
Storage
- Level: Basement
- Dimensions: 8`3" x 8`7"
Heating
- Forced Air, Natural Gas
Cooling
- None
Appliances
- Included: Dishwasher, Dryer, Electric Range, Garage Control(s), Range Hood, Refrigerator, Washer
- Laundry: In Hall, Upper Level
Features
- Kitchen Island, Laminate Counters, Open Floorplan, Pantry, Storage, Walk-In Closet(s)
- Flooring: Laminate
- Windows: Vinyl Windows, Window Coverings
- Basement: Full
- Has fireplace: No
Interior area
- Total interior livable area: 1,427 sqft
- Finished area above ground: 1,427
- Finished area below ground: 588
Property
Parking
- Total spaces: 4
- Parking features: Double Garage Detached, On Street
- Garage spaces: 2
- Has uncovered spaces: Yes
Features
- Levels: Two,2 Storey
- Stories: 1
- Entry location: Ground
- Patio & porch: Deck
- Exterior features: Private Yard, Rain Gutters, Storage
- Fencing: Fenced
- Frontage length: 8.55M 28`1"
Lot
- Size: 3,049.2 Square Feet
- Features: Back Lane, Back Yard, Few Trees, Front Yard, Landscaped, Lawn, Rectangular Lot
Details
- Parcel number: 101176979
- Zoning: R-G
Construction
Type & style
- Home type: SingleFamily
- Property subtype: Single Family Residence
Materials
- Concrete, Vinyl Siding, Wood Frame
- Foundation: Concrete Perimeter
- Roof: Asphalt Shingle
Condition
- New construction: No
- Year built: 2009
Community & HOA
Community
- Features: Clubhouse, Park, Playground, Sidewalks, Street Lights, Tennis Court(s)
- Subdivision: Cranston
HOA
- Has HOA: No
- Amenities included: Other
- HOA fee: C$189 annually
Location
- Region: Calgary
Financial & listing details
- Price per square foot: C$389/sqft
- Date on market: 10/17/2025
- Inclusions: Dog wash Equipment & Washer in Basement
(587) 576-6134
By pressing Contact Agent, you agree that the real estate professional identified above may call/text you about your search, which may involve use of automated means and pre-recorded/artificial voices. You don't need to consent as a condition of buying any property, goods, or services. Message/data rates may apply. You also agree to our Terms of Use. Zillow does not endorse any real estate professionals. We may share information about your recent and future site activity with your agent to help them understand what you're looking for in a home.
Price history
Price history
Price history is unavailable.
Public tax history
Public tax history
Tax history is unavailable.Climate risks
Neighborhood: Cranston
Nearby schools
GreatSchools rating
No schools nearby
We couldn't find any schools near this home.
- Loading
