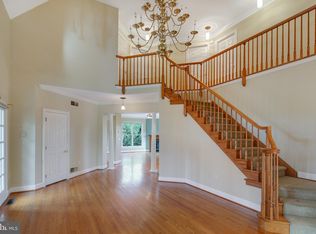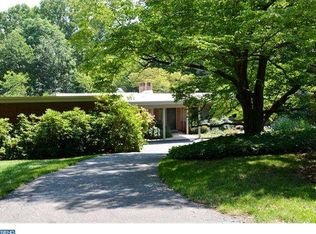Sold for $790,000
$790,000
210 N Spring Valley Rd, Wilmington, DE 19807
4beds
3,325sqft
Single Family Residence
Built in 1960
3.82 Acres Lot
$944,600 Zestimate®
$238/sqft
$4,377 Estimated rent
Home value
$944,600
$869,000 - $1.05M
$4,377/mo
Zestimate® history
Loading...
Owner options
Explore your selling options
What's special
Welcome to Spring Valley! This 4 bedroom, 3 and one half bathroom contemporary ranch is located in one of the most serene settings in Greenville. Look no further as this home offers the convenience of a first floor Primary bedroom with a new first floor laundry room and open floor plan. From your very first steps inside you will be delighted by the impressive view. The open floor plan leads through the foyer into the living room which is flooded in natural light streaming in though the wall of windows, overlooking your private nature sanctuary. The focal point of this floor is the living room which features a stone fireplace (renovated in 2022) which extends to the full length of the wall. The fireplace boasts a repurposed barn wood beam mantel and a raised hearth. Look above to find three wood beams supporting the vaulted ceiling that extend to the width of the home. Follow through to the dining room to yet another bright room featuring wall to wall windows. Continue into the eat in kitchen appointed with stainless steel appliances, Corian countertops and tile back splash. You will absolutely love the screened porch just off the kitchen. Enjoy your morning coffee and cool nights in this serene and beautiful screened porch. The vaulted ceiling, skylights and custom carpet create the perfect spot for indoor/outdoor living. The first floor has a study complete with built in shelving, a fireplace and sliding glass doors leading you to the expansive rear deck, giving you yet another opportunity to enjoy the panoramic view. Down the hall you'll find the primary bedroom with en-suite, transom windows allowing for plenty of light yet offer privacy. This bedroom features a three closets one of which is cedar walk-in. An additional bedroom and full bathroom complete the first level. The remarkably spacious lower level provides even more stunning views of nature via the wall of windows. A large family room stars the third fireplace with insert wood-burning stove. The dual sliding glass doors allow access to a fabulous flagstone patio. Further features are two bedrooms, one full and one-half bathroom, as well as abundant storage space (three storage rooms)! Lounge and dine on the patio or, go beyond the fence and hike down the wooded path. The fenced yard offers a vast lawn and is flanked by lush woods. The property is just shy of 4 acres and has been lovingly maintained. The front yard features many beds of mature rhododendrons and ferns as well as several beds of pachysandra. There is plenty of open space for play and to pick your favorite spot for your firepit. Modern updates include new septic system (2021), Geothermal system, portable generator. Notable upgrades include recently installed wood flooring in the study, new laundry room with new washer and dryer, new microwave and renovated hall bathroom, screen added to porch, new lining in fireplace, upgraded electrical panel, renovated garage interior, gleaming hardwoods throughout, and a freshly painted lower level, repointed slate entry. We invite you to tour this meticulously maintained home and beautiful private property today!
Zillow last checked: 8 hours ago
Listing updated: April 03, 2025 at 06:38am
Listed by:
Stephen Crifasi 302-576-6838,
Patterson-Schwartz - Greenville,
Listing Team: The Crifasi Group
Bought with:
Nicholas Smith
Monument Sotheby's International Realty
Source: Bright MLS,MLS#: DENC2048602
Facts & features
Interior
Bedrooms & bathrooms
- Bedrooms: 4
- Bathrooms: 4
- Full bathrooms: 3
- 1/2 bathrooms: 1
- Main level bathrooms: 2
- Main level bedrooms: 2
Primary bedroom
- Features: Flooring - HardWood, Walk-In Closet(s)
- Level: Main
- Area: 209 Square Feet
- Dimensions: 11 X 19
Bedroom 2
- Level: Main
- Area: 144 Square Feet
- Dimensions: 12 X 12
Bedroom 3
- Features: Flooring - Carpet
- Level: Lower
- Area: 121 Square Feet
- Dimensions: 11 X 11
Bedroom 4
- Features: Flooring - Carpet
- Level: Lower
- Area: 132 Square Feet
- Dimensions: 12 X 11
Primary bathroom
- Features: Flooring - Tile/Brick, Bathroom - Tub Shower
- Level: Main
Breakfast room
- Level: Main
- Area: 96 Square Feet
- Dimensions: 12 X 8
Dining room
- Features: Cathedral/Vaulted Ceiling, Flooring - HardWood
- Level: Main
- Area: 168 Square Feet
- Dimensions: 14 X 12
Family room
- Features: Fireplace - Wood Burning, Flooring - HardWood
- Level: Lower
- Area: 483 Square Feet
- Dimensions: 21 X 23
Kitchen
- Features: Countertop(s) - Solid Surface, Flooring - Tile/Brick, Eat-in Kitchen, Kitchen - Electric Cooking, Skylight(s)
- Level: Main
- Area: 110 Square Feet
- Dimensions: 11 X 10
Living room
- Features: Cathedral/Vaulted Ceiling, Ceiling Fan(s), Fireplace - Wood Burning, Flooring - HardWood
- Level: Main
- Area: 437 Square Feet
- Dimensions: 23 X 19
Screened porch
- Level: Main
Study
- Features: Built-in Features, Fireplace - Wood Burning, Flooring - HardWood
- Level: Main
- Area: 216 Square Feet
- Dimensions: 12 X 18
Heating
- Forced Air, Geothermal
Cooling
- Ceiling Fan(s), Central Air, Electric
Appliances
- Included: Electric Water Heater
- Laundry: Main Level
Features
- Built-in Features, Ceiling Fan(s), Entry Level Bedroom, Exposed Beams, Open Floorplan, Eat-in Kitchen, Recessed Lighting, Beamed Ceilings, Vaulted Ceiling(s)
- Flooring: Carpet, Ceramic Tile, Engineered Wood, Stone
- Doors: Sliding Glass
- Windows: Skylight(s)
- Basement: Finished,Interior Entry,Exterior Entry,Walk-Out Access
- Number of fireplaces: 3
- Fireplace features: Mantel(s), Stone
Interior area
- Total structure area: 3,325
- Total interior livable area: 3,325 sqft
- Finished area above ground: 3,325
- Finished area below ground: 0
Property
Parking
- Total spaces: 8
- Parking features: Garage Faces Side, Inside Entrance, Attached, Driveway
- Attached garage spaces: 2
- Uncovered spaces: 6
Accessibility
- Accessibility features: None
Features
- Levels: One
- Stories: 1
- Patio & porch: Deck, Patio, Porch, Screened, Screened Porch
- Exterior features: Extensive Hardscape, Lighting
- Pool features: None
- Fencing: Split Rail
- Has view: Yes
- View description: Garden, Panoramic, Trees/Woods
Lot
- Size: 3.82 Acres
- Features: Front Yard, Landscaped, Rear Yard, SideYard(s), Wooded
Details
- Additional structures: Above Grade, Below Grade
- Parcel number: 0802000070
- Zoning: NC40
- Special conditions: Standard
Construction
Type & style
- Home type: SingleFamily
- Architectural style: Ranch/Rambler
- Property subtype: Single Family Residence
Materials
- Block, Brick, Wood Siding
- Foundation: Block
- Roof: Architectural Shingle,Pitched
Condition
- Excellent
- New construction: No
- Year built: 1960
Utilities & green energy
- Electric: 200+ Amp Service
- Sewer: On Site Septic
- Water: Well
Community & neighborhood
Location
- Region: Wilmington
- Subdivision: Spring Valley
HOA & financial
HOA
- Has HOA: Yes
- HOA fee: $450 annually
Other
Other facts
- Listing agreement: Exclusive Right To Sell
- Listing terms: Cash,Conventional
- Ownership: Fee Simple
Price history
| Date | Event | Price |
|---|---|---|
| 10/24/2023 | Sold | $790,000+0%$238/sqft |
Source: | ||
| 9/13/2023 | Pending sale | $789,900$238/sqft |
Source: | ||
| 9/13/2023 | Contingent | $789,900$238/sqft |
Source: | ||
| 9/5/2023 | Listed for sale | $789,900+26.4%$238/sqft |
Source: | ||
| 6/11/2023 | Listing removed | -- |
Source: | ||
Public tax history
| Year | Property taxes | Tax assessment |
|---|---|---|
| 2025 | -- | $751,300 +268.6% |
| 2024 | $7,530 +13.4% | $203,800 |
| 2023 | $6,643 -1.2% | $203,800 |
Find assessor info on the county website
Neighborhood: 19807
Nearby schools
GreatSchools rating
- 5/10Brandywine Springs SchoolGrades: K-8Distance: 1.8 mi
- 4/10duPont (Alexis I.) High SchoolGrades: 9-12Distance: 2.4 mi
- 1/10duPont (Alexis I.) Middle SchoolGrades: 6-8Distance: 3.4 mi
Schools provided by the listing agent
- District: Red Clay Consolidated
Source: Bright MLS. This data may not be complete. We recommend contacting the local school district to confirm school assignments for this home.
Get a cash offer in 3 minutes
Find out how much your home could sell for in as little as 3 minutes with a no-obligation cash offer.
Estimated market value$944,600
Get a cash offer in 3 minutes
Find out how much your home could sell for in as little as 3 minutes with a no-obligation cash offer.
Estimated market value
$944,600

