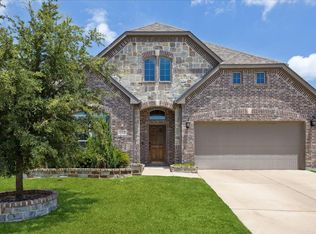Sold on 08/04/25
Price Unknown
210 Nickolas Dr, Princeton, TX 75407
4beds
1,902sqft
Single Family Residence
Built in 2020
7,492.32 Square Feet Lot
$383,900 Zestimate®
$--/sqft
$2,149 Estimated rent
Home value
$383,900
$365,000 - $407,000
$2,149/mo
Zestimate® history
Loading...
Owner options
Explore your selling options
What's special
*****NO PID OR MUD*****The Kirin 1-story floor plan by Stonehollow Homes is nestled in the charming pocket neighborhood of Teminiri Estates in the growing town of Princeton. This 4 bedroom charmer offers a perfect blend of elegance and functionality with its flowing, open floor plan. Gorgeous hand-scraped hardwood floors welcome you and flow seamlessly through the entry, kitchen, family room, and hallways. Upon entering, a private study with French doors greets you and features plenty of windows, providing a bright and inviting space overlooking the covered front porch. The heart of the home is the open concept chef's kitchen, boasting quartz countertops, white cabinets, and stainless steel appliances. The light and bright kitchen connects effortlessly to the dining and family rooms, making it the ideal space for both entertaining and everyday living. Down the hall is a spacious laundry room with shelving plus three bedrooms with a shared bath. The primary bedroom offers a private retreat at the back of the home, and a relaxing ensuite bath with a separate shower and oversized garden tub. Large windows in the primary bedroom frame views of the generous backyard, perfect for relaxation or play. The covered patio serves as an excellent spot for grilling, enjoying football games, entertaining friends and family or unwinding at the end of the day with plenty of yard space for play.
Zillow last checked: 8 hours ago
Listing updated: August 05, 2025 at 03:43pm
Listed by:
Joe Cloud 0506019 469-424-0020,
Joe Cloud & Associates 469-424-0020,
Beth White 0658161 713-206-3731,
Joe Cloud & Associates
Bought with:
Misty Martin
The Michael Group
Source: NTREIS,MLS#: 20986690
Facts & features
Interior
Bedrooms & bathrooms
- Bedrooms: 4
- Bathrooms: 2
- Full bathrooms: 2
Primary bedroom
- Features: Ceiling Fan(s), Dual Sinks, En Suite Bathroom, Garden Tub/Roman Tub, Separate Shower, Walk-In Closet(s)
- Level: First
- Dimensions: 0 x 0
Bedroom
- Level: First
- Dimensions: 0 x 0
Bedroom
- Level: First
- Dimensions: 0 x 0
Bedroom
- Level: First
- Dimensions: 0 x 0
Breakfast room nook
- Level: First
- Dimensions: 0 x 0
Kitchen
- Features: Built-in Features, Eat-in Kitchen, Granite Counters, Pantry
- Level: First
- Dimensions: 0 x 0
Living room
- Features: Ceiling Fan(s)
- Level: First
- Dimensions: 0 x 0
Office
- Level: First
- Dimensions: 0 x 0
Heating
- Central, Electric
Cooling
- Central Air, Ceiling Fan(s), Electric
Appliances
- Included: Convection Oven, Dishwasher, Electric Cooktop, Electric Oven, Disposal, Microwave
Features
- Decorative/Designer Lighting Fixtures, Eat-in Kitchen, Granite Counters, High Speed Internet, Kitchen Island, Open Floorplan, Pantry, Cable TV, Walk-In Closet(s)
- Flooring: Carpet, Hardwood
- Has basement: No
- Has fireplace: No
Interior area
- Total interior livable area: 1,902 sqft
Property
Parking
- Total spaces: 2
- Parking features: Garage Faces Front, Garage, Garage Door Opener
- Attached garage spaces: 2
Features
- Levels: One
- Stories: 1
- Patio & porch: Covered
- Pool features: None
- Fencing: Wood
Lot
- Size: 7,492 sqft
- Features: Interior Lot, Subdivision, Sprinkler System
Details
- Parcel number: R1181600A00601
Construction
Type & style
- Home type: SingleFamily
- Architectural style: Traditional,Detached
- Property subtype: Single Family Residence
Materials
- Brick
- Foundation: Slab
- Roof: Composition
Condition
- Year built: 2020
Utilities & green energy
- Sewer: Public Sewer
- Water: Public
- Utilities for property: Sewer Available, Water Available, Cable Available
Community & neighborhood
Security
- Security features: Smoke Detector(s)
Location
- Region: Princeton
- Subdivision: Timineri Estates
HOA & financial
HOA
- Has HOA: Yes
- HOA fee: $465 annually
- Services included: All Facilities, Maintenance Grounds
- Association name: Neighborhood Management
- Association phone: 972-359-1548
Price history
| Date | Event | Price |
|---|---|---|
| 8/4/2025 | Sold | -- |
Source: NTREIS #20986690 | ||
| 8/2/2025 | Pending sale | $379,900$200/sqft |
Source: NTREIS #20986690 | ||
| 7/10/2025 | Contingent | $379,900$200/sqft |
Source: NTREIS #20986690 | ||
| 7/1/2025 | Listed for sale | $379,900$200/sqft |
Source: NTREIS #20986690 | ||
| 7/1/2025 | Listing removed | $379,900$200/sqft |
Source: NTREIS #20802963 | ||
Public tax history
| Year | Property taxes | Tax assessment |
|---|---|---|
| 2025 | -- | $376,293 -5.2% |
| 2024 | $6,298 -10.6% | $397,055 +8.6% |
| 2023 | $7,047 -3% | $365,460 +11.2% |
Find assessor info on the county website
Neighborhood: 75407
Nearby schools
GreatSchools rating
- 7/10Harper Elementary SchoolGrades: PK-5Distance: 0.5 mi
- NAHuddleston Intermediate SchoolGrades: 6Distance: 1.7 mi
- 6/10Princeton High SchoolGrades: 9-12Distance: 1.8 mi
Schools provided by the listing agent
- Elementary: Harper
- Middle: Mattei
- High: Lovelady
- District: Princeton ISD
Source: NTREIS. This data may not be complete. We recommend contacting the local school district to confirm school assignments for this home.
Get a cash offer in 3 minutes
Find out how much your home could sell for in as little as 3 minutes with a no-obligation cash offer.
Estimated market value
$383,900
Get a cash offer in 3 minutes
Find out how much your home could sell for in as little as 3 minutes with a no-obligation cash offer.
Estimated market value
$383,900
