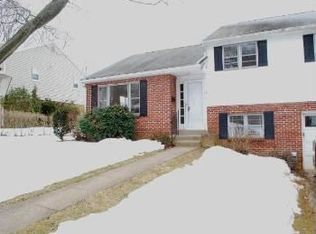Brick and Frame Split Level with built-in 1 car garage and large 4th BR addition; hardwood flooring; central air; gas heat; replacement windows t/o; entry level w/foyer, large Living Room with bay window; completely renovated kitchen with wood cabinets, granite counter tops, and open concept to DR; formal DR w/OE to rear patio; upper level with 3 nice-sized BR's; ceramic tile hall bath with shower over tub; lower level family room, extensive built-in shelving; large laundry room, powder room, interior access to garage; large 4th BR addition w/brand new full bath and access to floored attic; crawl space; no houses directly across street.
This property is off market, which means it's not currently listed for sale or rent on Zillow. This may be different from what's available on other websites or public sources.
