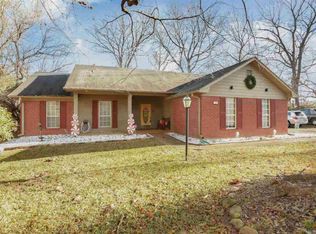Closed
Price Unknown
210 Pecan Blvd, Brandon, MS 39042
3beds
1,488sqft
Residential, Single Family Residence
Built in 1992
0.37 Acres Lot
$238,700 Zestimate®
$--/sqft
$1,799 Estimated rent
Home value
$238,700
$217,000 - $260,000
$1,799/mo
Zestimate® history
Loading...
Owner options
Explore your selling options
What's special
Great home in established Brandon neighborhood that is close to everything! Welcome to 210 Pecan Blvd located in Pecan Ridge. This 3 bedroom 2 bath home has a fresh new exterior with updated colors and decor that welcomes you as you pull into the drive. Once you enter the front door you are in the living room that is open to the dining room and has a beautiful brick fireplace. Off the kitchen is the master bedroom that has 2 closets. One closet in the bedroom and one in the master bathroom. The master bathroom has a large soaker tub, separate shower, and water closet. Next to the master is the Kitchen with granite countertops, stainless appliances, a breakfast area, and the large laundry room just off to the side. The dining room is just off the kitchen and is large but also has a small bonus room that is currently used as a playroom, but could be used as an office, nursery, or pet area. On the other side of the home are the 2 secondary bedrooms. One on each end with the 2nd bathroom in the middle of the hallway. For 1500 square feet, this home has loads of space and storage. There is also a 2-car side entry garage, but one of the greatest things about this home is the extra-large lot that it sits on. The back yard has a concrete patio, small deck, large beautiful trees and is private with no neighbors at the back of the property. You don't want to miss this fantastic property, call your favorite REALTOR today to view this awesome home!
Zillow last checked: 8 hours ago
Listing updated: September 27, 2024 at 12:49pm
Listed by:
Christina Wells 601-317-1231,
Havard Real Estate Group, LLC
Bought with:
Christina Wells, S50422
Havard Real Estate Group, LLC
Source: MLS United,MLS#: 4081653
Facts & features
Interior
Bedrooms & bathrooms
- Bedrooms: 3
- Bathrooms: 2
- Full bathrooms: 2
Heating
- Central, Fireplace(s)
Cooling
- Ceiling Fan(s), Central Air, Gas
Appliances
- Included: Built-In Electric Range, Dishwasher, Disposal, Microwave
Features
- Has fireplace: Yes
Interior area
- Total structure area: 1,488
- Total interior livable area: 1,488 sqft
Property
Parking
- Total spaces: 2
- Parking features: Attached, Garage Faces Side
- Attached garage spaces: 2
Features
- Levels: One
- Stories: 1
- Exterior features: Private Yard
Lot
- Size: 0.37 Acres
- Features: Landscaped, Rectangular Lot, Wooded
Details
- Parcel number: I09a000011 00460
Construction
Type & style
- Home type: SingleFamily
- Architectural style: Traditional
- Property subtype: Residential, Single Family Residence
Materials
- Brick
- Foundation: Slab
- Roof: Architectural Shingles
Condition
- New construction: No
- Year built: 1992
Utilities & green energy
- Sewer: Public Sewer
- Water: Public
- Utilities for property: Electricity Connected, Natural Gas Connected, Sewer Connected, Water Connected
Community & neighborhood
Location
- Region: Brandon
- Subdivision: Pecan Ridge
HOA & financial
HOA
- Has HOA: Yes
- HOA fee: $25 annually
- Services included: Maintenance Grounds
Price history
| Date | Event | Price |
|---|---|---|
| 9/27/2024 | Sold | -- |
Source: MLS United #4081653 | ||
| 8/26/2024 | Pending sale | $240,000$161/sqft |
Source: MLS United #4081653 | ||
| 8/20/2024 | Price change | $240,000-2%$161/sqft |
Source: MLS United #4081653 | ||
| 8/17/2024 | Pending sale | $245,000$165/sqft |
Source: MLS United #4081653 | ||
| 7/24/2024 | Listed for sale | $245,000$165/sqft |
Source: MLS United #4081653 | ||
Public tax history
| Year | Property taxes | Tax assessment |
|---|---|---|
| 2024 | $1,546 +8.7% | $14,144 +7.2% |
| 2023 | $1,422 +1.4% | $13,196 |
| 2022 | $1,403 | $13,196 |
Find assessor info on the county website
Neighborhood: 39042
Nearby schools
GreatSchools rating
- 9/10Brandon Elementary SchoolGrades: 4-5Distance: 1.1 mi
- 8/10Brandon Middle SchoolGrades: 6-8Distance: 1.2 mi
- 9/10Brandon High SchoolGrades: 9-12Distance: 3.3 mi
Schools provided by the listing agent
- Elementary: Rouse
- Middle: Brandon
- High: Brandon
Source: MLS United. This data may not be complete. We recommend contacting the local school district to confirm school assignments for this home.

