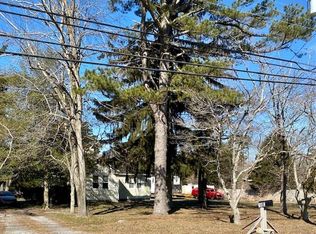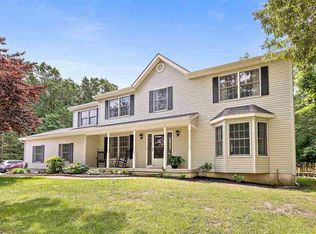Sold for $605,000
$605,000
210 Perry Rd, Woodbine, NJ 08270
4beds
2,050sqft
Single Family Residence
Built in 1950
1 Acres Lot
$616,100 Zestimate®
$295/sqft
$3,302 Estimated rent
Home value
$616,100
$554,000 - $690,000
$3,302/mo
Zestimate® history
Loading...
Owner options
Explore your selling options
What's special
Don’t miss your chance to own this beautifully redesigned 4-bedroom, 3-bathroom rancher set on a full acre in highly sought-after Upper Township. Fully renovated with a custom-designed open floor plan. Before you even step inside, the oversized, covered front porch draws you in. A perfect spot to unwind and enjoy peaceful moments. Inside, you're welcomed by a bright foyer that opens to a vaulted-ceiling living room, creating a spacious and inviting atmosphere. The kitchen is a true centerpiece, featuring 42-inch cabinets, ceramic tile backsplash, sleek quartz countertops, and a generous 4x8 center island, ideal for casual gatherings or quiet conversations. Just off the kitchen, the dining room offers ample space and opens through oversized sliding doors to a large Trex deck overlooking a tree-lined, private backyard. Conveniently adjacent to the kitchen is the laundry room with access to both the deck and the attached one-car garage. The primary suite includes a bathroom with an oversized shower and a double vanity, as well as a walk-in closet. Three additional bedrooms and two full bathrooms offer plenty of space for family and guests. Everything is brand new! Plumbing, electrical, HVAC, water heater, roof, walls, doors, engineered hardwood floors, lighting, garage, deck, well pump, septic leech field, paved driveway and irrigation system to keep the new front lawn beautiful. And if you love the beach, you’re just 15 minutes from the Ocean City boardwalk, with all its seaside charm! Boardwalk shops, beach and ocean fun in the summer, peaceful in the off-season. Plus, the home lies within the top-rated Upper Township School District, making it the total package. PICTURES COMING!!
Zillow last checked: 8 hours ago
Listing updated: November 05, 2025 at 07:22am
Listed by:
Dawn DeLorenzo 609-685-5032,
Coldwell Banker Realty
Bought with:
Dawn DeLorenzo, 0570324
Coldwell Banker Realty
Source: Bright MLS,MLS#: NJCM2005852
Facts & features
Interior
Bedrooms & bathrooms
- Bedrooms: 4
- Bathrooms: 3
- Full bathrooms: 3
- Main level bathrooms: 3
- Main level bedrooms: 4
Primary bedroom
- Level: Main
- Area: 192 Square Feet
- Dimensions: 16 x 12
Bedroom 3
- Level: Main
- Area: 132 Square Feet
- Dimensions: 12 x 11
Bedroom 4
- Level: Main
- Area: 156 Square Feet
- Dimensions: 13 x 12
Primary bathroom
- Level: Main
- Area: 96 Square Feet
- Dimensions: 16 x 6
Bathroom 2
- Level: Main
- Area: 208 Square Feet
- Dimensions: 16 x 13
Bathroom 2
- Level: Main
- Area: 50 Square Feet
- Dimensions: 10 x 5
Bathroom 3
- Level: Main
- Area: 60 Square Feet
- Dimensions: 10 x 6
Dining room
- Level: Main
- Area: 176 Square Feet
- Dimensions: 16 x 11
Kitchen
- Level: Main
- Area: 272 Square Feet
- Dimensions: 16 x 17
Living room
- Level: Main
- Area: 352 Square Feet
- Dimensions: 22 x 16
Heating
- Forced Air, Natural Gas
Cooling
- Central Air, Electric
Appliances
- Included: Dishwasher, Microwave, Oven/Range - Gas, Refrigerator, Stainless Steel Appliance(s), Water Treat System, Gas Water Heater
- Laundry: Main Level
Features
- Combination Dining/Living, Open Floorplan, Kitchen Island, Recessed Lighting, Dry Wall
- Flooring: Engineered Wood
- Windows: Double Hung
- Has basement: No
- Has fireplace: No
Interior area
- Total structure area: 2,050
- Total interior livable area: 2,050 sqft
- Finished area above ground: 2,050
- Finished area below ground: 0
Property
Parking
- Total spaces: 9
- Parking features: Garage Faces Front, Attached, Driveway
- Attached garage spaces: 1
- Uncovered spaces: 8
Accessibility
- Accessibility features: None
Features
- Levels: One
- Stories: 1
- Patio & porch: Deck, Porch
- Exterior features: Underground Lawn Sprinkler
- Pool features: None
Lot
- Size: 1 Acres
- Features: Wooded
Details
- Additional structures: Above Grade, Below Grade
- Parcel number: 110045100044
- Zoning: R
- Special conditions: Standard
Construction
Type & style
- Home type: SingleFamily
- Architectural style: Ranch/Rambler
- Property subtype: Single Family Residence
Materials
- Frame
- Foundation: Crawl Space
- Roof: Shingle
Condition
- Excellent
- New construction: No
- Year built: 1950
Utilities & green energy
- Sewer: On Site Septic
- Water: Well
Community & neighborhood
Security
- Security features: Fire Sprinkler System
Location
- Region: Woodbine
- Subdivision: None Available.
- Municipality: UPPER TWP
Other
Other facts
- Listing agreement: Exclusive Right To Sell
- Listing terms: Cash,Conventional
- Ownership: Fee Simple
Price history
| Date | Event | Price |
|---|---|---|
| 11/5/2025 | Sold | $605,000+1%$295/sqft |
Source: | ||
| 10/6/2025 | Pending sale | $599,000$292/sqft |
Source: | ||
| 9/10/2025 | Price change | $599,000-4.1%$292/sqft |
Source: | ||
| 8/31/2025 | Price change | $624,900-99.9%$305/sqft |
Source: | ||
| 8/29/2025 | Price change | $624,900,000+99900%$304,829/sqft |
Source: | ||
Public tax history
| Year | Property taxes | Tax assessment |
|---|---|---|
| 2025 | $4,184 | $191,400 |
| 2024 | $4,184 -2.5% | $191,400 |
| 2023 | $4,293 +6.9% | $191,400 |
Find assessor info on the county website
Neighborhood: 08270
Nearby schools
GreatSchools rating
- 6/10Upper Township Elementary SchoolGrades: 3-5Distance: 4.9 mi
- 4/10Upper Twp Middle SchoolGrades: 6-8Distance: 0.7 mi
- NAUpper Tw Primary SchoolGrades: PK-2Distance: 5 mi
Schools provided by the listing agent
- Middle: Upper Township M.s.
- High: Ocean City H.s.
- District: Upper Township Public Schools
Source: Bright MLS. This data may not be complete. We recommend contacting the local school district to confirm school assignments for this home.
Get a cash offer in 3 minutes
Find out how much your home could sell for in as little as 3 minutes with a no-obligation cash offer.
Estimated market value$616,100
Get a cash offer in 3 minutes
Find out how much your home could sell for in as little as 3 minutes with a no-obligation cash offer.
Estimated market value
$616,100

