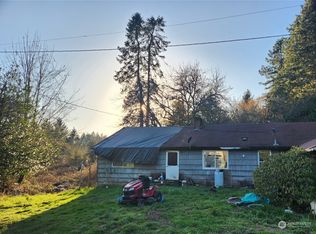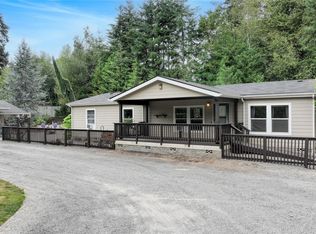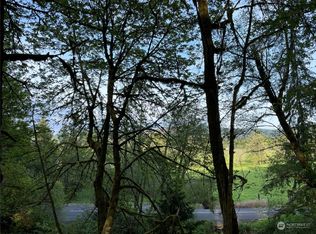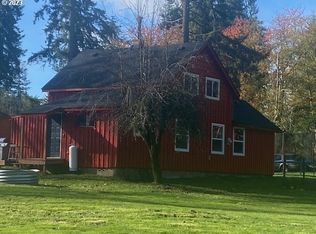Sold
Listed by:
Briana Guthrie,
Realty One Group Pacifica
Bought with: eXp Realty
$437,000
210 PH 10, Castle Rock, WA 98611
4beds
1,548sqft
Single Family Residence
Built in 1933
2.8 Acres Lot
$442,900 Zestimate®
$282/sqft
$2,243 Estimated rent
Home value
$442,900
$412,000 - $474,000
$2,243/mo
Zestimate® history
Loading...
Owner options
Explore your selling options
What's special
Picturesque, gardeners paradise charming 1933 two story farmhouse, minutes to town with almost 2 useable acres and a 1 acre buffer. Covered front porch with a new roof for all the sitting. Home has basic updates blended with classic built ins, original hardwood floors and arched doorways. A beautiful wood fireplace in the coziest living room with a coved ceiling! Separate dining nook attached to extra wide galley kitchen, 1/2 bath next to laundry with a wonderful open back door entry. Great sized main floor bedroom next to an updated full bathroom, 3 more bedrooms upstairs! Outside oasis with stunning landscaping, gardens, greenhouse. NEW SEPTIC! Two carports, single car garage with 220 amp, work area and its own covered patio!
Zillow last checked: 8 hours ago
Listing updated: August 21, 2025 at 04:04am
Listed by:
Briana Guthrie,
Realty One Group Pacifica
Bought with:
Robin Moore Schierscher, 30773
eXp Realty
Source: NWMLS,MLS#: 2359156
Facts & features
Interior
Bedrooms & bathrooms
- Bedrooms: 4
- Bathrooms: 2
- Full bathrooms: 1
- 1/2 bathrooms: 1
- Main level bathrooms: 2
- Main level bedrooms: 1
Primary bedroom
- Level: Main
Bathroom full
- Level: Main
Other
- Level: Main
Dining room
- Level: Main
Kitchen without eating space
- Level: Main
Living room
- Level: Main
Utility room
- Level: Main
Heating
- Fireplace, Baseboard, Wall Unit(s), Electric, Wood
Cooling
- None
Appliances
- Included: Dishwasher(s), Dryer(s), Microwave(s), Refrigerator(s), Stove(s)/Range(s), Washer(s), Water Heater: electric, Water Heater Location: hall closet
Features
- Ceiling Fan(s), Dining Room
- Flooring: Hardwood, Laminate, Carpet
- Windows: Double Pane/Storm Window
- Basement: None
- Number of fireplaces: 1
- Fireplace features: Wood Burning, Main Level: 1, Fireplace
Interior area
- Total structure area: 1,548
- Total interior livable area: 1,548 sqft
Property
Parking
- Total spaces: 3
- Parking features: Detached Carport, Driveway, Detached Garage, RV Parking
- Garage spaces: 3
- Has carport: Yes
Features
- Levels: Two
- Stories: 2
- Patio & porch: Ceiling Fan(s), Double Pane/Storm Window, Dining Room, Fireplace, Security System, Water Heater
- Has view: Yes
- View description: Territorial
Lot
- Size: 2.80 Acres
- Features: Paved, Deck, High Speed Internet, Outbuildings, Patio, RV Parking
- Topography: Partial Slope,Sloped
- Residential vegetation: Fruit Trees, Garden Space
Details
- Parcel number: 60494
- Zoning description: Jurisdiction: County
- Special conditions: Standard
Construction
Type & style
- Home type: SingleFamily
- Architectural style: Craftsman
- Property subtype: Single Family Residence
Materials
- Cement Planked, Wood Siding, Cement Plank
- Roof: Composition
Condition
- Good
- Year built: 1933
Utilities & green energy
- Electric: Company: Cowlitz PUD
- Sewer: Septic Tank
- Water: Individual Well, Private
Community & neighborhood
Security
- Security features: Security System
Location
- Region: Castle Rock
- Subdivision: Westside Hwy
Other
Other facts
- Listing terms: Cash Out,Conventional,FHA,State Bond,VA Loan
- Cumulative days on market: 78 days
Price history
| Date | Event | Price |
|---|---|---|
| 7/21/2025 | Sold | $437,000-1.6%$282/sqft |
Source: | ||
| 6/29/2025 | Pending sale | $444,000$287/sqft |
Source: | ||
| 6/14/2025 | Price change | $444,000-3.3%$287/sqft |
Source: | ||
| 6/11/2025 | Listed for sale | $459,000$297/sqft |
Source: | ||
| 5/25/2025 | Contingent | $459,000$297/sqft |
Source: | ||
Public tax history
| Year | Property taxes | Tax assessment |
|---|---|---|
| 2024 | $2,971 -2.4% | $356,200 -7.3% |
| 2023 | $3,044 +26.4% | $384,330 +12.1% |
| 2022 | $2,407 | $342,800 +26.8% |
Find assessor info on the county website
Neighborhood: 98611
Nearby schools
GreatSchools rating
- 2/10Castle Rock Elementary SchoolGrades: PK-5Distance: 1.2 mi
- 3/10Castle Rock Middle SchoolGrades: 6-8Distance: 1 mi
- 2/10Castle Rock High SchoolGrades: 9-12Distance: 0.5 mi
Schools provided by the listing agent
- Elementary: Castle Rock Elem
- Middle: Castle Rock Mid
- High: Castle Rock High
Source: NWMLS. This data may not be complete. We recommend contacting the local school district to confirm school assignments for this home.

Get pre-qualified for a loan
At Zillow Home Loans, we can pre-qualify you in as little as 5 minutes with no impact to your credit score.An equal housing lender. NMLS #10287.



