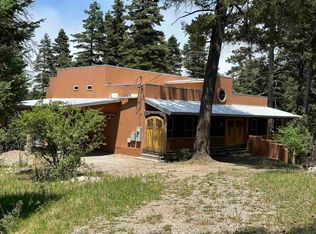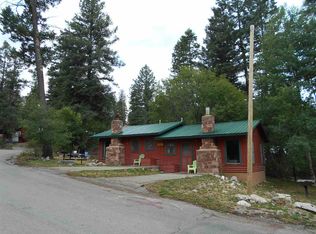Sold on 08/12/25
Price Unknown
210 Puma Ave, Cloudcroft, NM 88317
2beds
2baths
1,761sqft
Single Family Residence
Built in 2001
0.48 Acres Lot
$533,500 Zestimate®
$--/sqft
$1,863 Estimated rent
Home value
$533,500
$427,000 - $672,000
$1,863/mo
Zestimate® history
Loading...
Owner options
Explore your selling options
What's special
Nestled in the heart of Cloudcroft, this beautifully crafted home offers a perfect blend of comfort, style, and mountain charm. The residence features two spacious bedrooms and two bathrooms, ideal for relaxing and entertaining alike. Ground-level entry opens directly to the main floor, providing easy access and a welcoming feel. The main level features a cozy living space with a fireplace for the cooler mountain days and access to the large spacious deck. Step into the kitchen area with modern appliances, granite countertops and hand crafted cabinetry, perfect for cooking meals for family and friends. Off the kitchen is a nice sized laundry room area with extra space for groceries and storage space. The primary suite is just off the kitchen area and boasts a large walk-in closet with cedar lined walls and built-in cabinets for additional storage. The large primary bathroom features granite countertops, tiled flooring, double sinks and a large spacious walk-in shower. Off the kitchen take the stairs to the downstairs living space that features an additional living space that features a second fireplace for the cool mountain days and evenings, a 2nd bedroom and full bath for family and friends. This space is ideal for guests, a home office, or a private retreat. The home is equipped with two separate heating units, one for the main floor and one for the bottom floor, ideal for heating each floor separately. A large, spacious deck invites you to relax or entertain outdoors, offering a tranquil setting for your morning coffee, reading a book or relaxing after a long day of mountain adventures. The patio area features a built-in fireplace—perfect for gatherings, cool mountain evenings, or simply enjoying the peaceful surroundings. An oversized one-car garage with a convenient pull-through design ensures ample parking and easy access. The property’s secluded feel is complemented by mature trees and natural landscaping, while still being within easy reach of the village’s charming amenities and services. The home exudes a feeling of privacy and seclusion, yet it is conveniently located within the vibrant community of Cloudcroft, offering the best of mountain living with nearby amenities. Schedule your showing and don’t forget to check out the 3D virtual tour.
Zillow last checked: 8 hours ago
Listing updated: August 12, 2025 at 08:07pm
Listed by:
Debbie Loper 575-430-7044,
Future Real Estate 575-415-4039
Bought with:
Debbie Loper
Future Real Estate
Source: OCMLS,MLS#: 171185
Facts & features
Interior
Bedrooms & bathrooms
- Bedrooms: 2
- Bathrooms: 2
Bathroom
- Features: Shower, Tub and Shower
Heating
- Propane, Wood
Cooling
- None
Appliances
- Included: Dryer, Dishwasher, Vented Exhaust Fan, Microwave, Refrigerator, Electric Range/Oven, Free-Standing Range/Oven, Washer
- Laundry: Electric Dryer Hookup, Washer Hookup
Features
- Walk-In Closet(s), Granite Counters, Ceiling Fan(s)
- Flooring: No Carpet, Tile
- Windows: Window Coverings
- Basement: Finished
- Has fireplace: Yes
- Fireplace features: Wood Burning Stove
Interior area
- Total structure area: 1,761
- Total interior livable area: 1,761 sqft
Property
Parking
- Total spaces: 1
- Parking features: No Carport, Detached
- Garage spaces: 1
Features
- Levels: Two
- Stories: 2
- Patio & porch: Patio, Deck Covered
Lot
- Size: 0.48 Acres
- Dimensions: 0.479 Acres
- Features: Wooded, <1/2 Acre
Details
- Additional structures: Shed(s)
- Parcel number: R036034
- Zoning description: Single Family,Restrict.Covnts
Construction
Type & style
- Home type: SingleFamily
- Property subtype: Single Family Residence
Materials
- Wood Siding, Wood, Block
- Foundation: Crawl Space
- Roof: Metal
Condition
- Year built: 2001
Utilities & green energy
- Electric: Public
- Gas: Propane Tank Leased
- Sewer: Public Sewer
- Water: Public
Community & neighborhood
Location
- Region: Cloudcroft
- Subdivision: Cloudcroft#1 Replat A/B
Other
Other facts
- Listing terms: VA Loan,Conventional,FHA,Cash
Price history
| Date | Event | Price |
|---|---|---|
| 8/12/2025 | Sold | -- |
Source: | ||
| 6/26/2025 | Contingent | $543,000$308/sqft |
Source: | ||
| 6/19/2025 | Listed for sale | $543,000$308/sqft |
Source: | ||
Public tax history
| Year | Property taxes | Tax assessment |
|---|---|---|
| 2024 | $1,532 +1% | $93,976 +3% |
| 2023 | $1,516 +2.5% | $91,239 +3% |
| 2022 | $1,480 +2.6% | $88,582 +3% |
Find assessor info on the county website
Neighborhood: 88317
Nearby schools
GreatSchools rating
- 5/10Cloudcroft Elementary SchoolGrades: PK-5Distance: 0.3 mi
- 4/10Cloudcroft Middle SchoolGrades: 6-8Distance: 0.3 mi
- 6/10Cloudcroft High SchoolGrades: 9-12Distance: 0.4 mi
Schools provided by the listing agent
- Elementary: Cloudcroft
- High: Cloudcroft
Source: OCMLS. This data may not be complete. We recommend contacting the local school district to confirm school assignments for this home.

