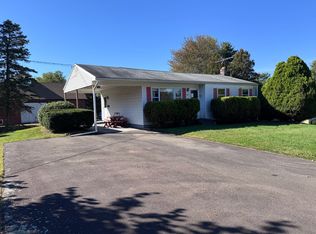Sold for $275,000
$275,000
210 Reed Avenue, Windsor Locks, CT 06096
3beds
1,367sqft
Single Family Residence
Built in 1959
0.31 Acres Lot
$379,900 Zestimate®
$201/sqft
$2,453 Estimated rent
Home value
$379,900
$361,000 - $399,000
$2,453/mo
Zestimate® history
Loading...
Owner options
Explore your selling options
What's special
**HIGHEST & BEST - TUESDAY - MAY 6TH BY 5PM PLEASE**LOCATION, LOCATION, LOCATION! Welcome home to this charming & move-in ready 3-bedroom, 1.5-bathroom Ranch, ideally situated next to beautiful Noden-Reed Park! This lovingly maintained home offers the perfect blend of comfort, convenience, & scenic surroundings. Enjoy newly refinished hardwood floors & fresh paint throughout the bedrooms, living room, & eat-in kitchen, giving the space a clean & refreshed feel. Picture yourself starting the day with coffee while gazing out your kitchen window at the peaceful park views, or taking a relaxing evening stroll just steps from your backyard. The spacious unfinished basement offers endless possibilities for future expansion-whether a home gym, office, or extra living space. Stay cool in the summer with central air, & enjoy the peace of mind that comes with recent updates like a new hot water heater (11/23) & an updated electrical panel (12/24). With its unbeatable location, thoughtful updates, & timeless appeal, this home won't last-schedule your showing today! Seller would prefer an "AS-IS" closing asap.
Zillow last checked: 8 hours ago
Listing updated: October 14, 2025 at 07:02pm
Listed by:
TEAM GABRIEL AT COLDWELL BANKER REALTY,
Lori Gabriel 860-926-5101,
Coldwell Banker Realty 860-745-3345,
Co-Listing Agent: Simone Warner 860-849-3322,
Coldwell Banker Realty
Bought with:
Pascale Nejaime, RES.0810591
William Pitt Sotheby's Int'l
Source: Smart MLS,MLS#: 24088697
Facts & features
Interior
Bedrooms & bathrooms
- Bedrooms: 3
- Bathrooms: 2
- Full bathrooms: 1
- 1/2 bathrooms: 1
Primary bedroom
- Features: Hardwood Floor
- Level: Main
- Area: 136.73 Square Feet
- Dimensions: 12.1 x 11.3
Bedroom
- Features: Ceiling Fan(s), Hardwood Floor
- Level: Main
- Area: 86.33 Square Feet
- Dimensions: 8.9 x 9.7
Bedroom
- Features: Hardwood Floor
- Level: Main
- Area: 128.82 Square Feet
- Dimensions: 11.4 x 11.3
Bathroom
- Features: Tub w/Shower, Hardwood Floor
- Level: Main
- Area: 39 Square Feet
- Dimensions: 7.8 x 5
Bathroom
- Features: Laundry Hookup
- Level: Lower
- Area: 84.36 Square Feet
- Dimensions: 11.4 x 7.4
Family room
- Features: Dry Bar
- Level: Lower
- Area: 528.51 Square Feet
- Dimensions: 23.7 x 22.3
Kitchen
- Features: Eating Space, Pantry, Laminate Floor
- Level: Main
- Area: 175.48 Square Feet
- Dimensions: 10.7 x 16.4
Living room
- Features: Bay/Bow Window, Hardwood Floor
- Level: Main
- Area: 216.48 Square Feet
- Dimensions: 13.2 x 16.4
Heating
- Forced Air, Natural Gas
Cooling
- Central Air
Appliances
- Included: Oven/Range, Microwave, Refrigerator, Freezer, Dishwasher, Washer, Dryer, Gas Water Heater, Water Heater
- Laundry: Lower Level
Features
- Wired for Data
- Doors: Storm Door(s)
- Windows: Thermopane Windows
- Basement: Full,Storage Space,Interior Entry,Partially Finished,Concrete
- Attic: Crawl Space,Access Via Hatch
- Has fireplace: No
Interior area
- Total structure area: 1,367
- Total interior livable area: 1,367 sqft
- Finished area above ground: 967
- Finished area below ground: 400
Property
Parking
- Total spaces: 2
- Parking features: Carport, Paved, Driveway, Private
- Garage spaces: 1
- Has carport: Yes
- Has uncovered spaces: Yes
Features
- Exterior features: Sidewalk
Lot
- Size: 0.31 Acres
- Features: Level, Open Lot
Details
- Parcel number: 789906
- Zoning: RESA
Construction
Type & style
- Home type: SingleFamily
- Architectural style: Ranch
- Property subtype: Single Family Residence
Materials
- Aluminum Siding
- Foundation: Concrete Perimeter
- Roof: Asphalt
Condition
- New construction: No
- Year built: 1959
Utilities & green energy
- Sewer: Public Sewer
- Water: Public
Green energy
- Energy efficient items: Insulation, Doors, Windows
Community & neighborhood
Community
- Community features: Park, Public Rec Facilities
Location
- Region: Windsor Locks
Price history
| Date | Event | Price |
|---|---|---|
| 6/10/2025 | Sold | $275,000+3.8%$201/sqft |
Source: | ||
| 5/28/2025 | Pending sale | $264,900$194/sqft |
Source: | ||
| 5/1/2025 | Listed for sale | $264,900$194/sqft |
Source: | ||
Public tax history
| Year | Property taxes | Tax assessment |
|---|---|---|
| 2025 | $4,477 +50.6% | $186,620 +76.7% |
| 2024 | $2,972 +6.9% | $105,630 |
| 2023 | $2,781 +1.9% | $105,630 |
Find assessor info on the county website
Neighborhood: 06096
Nearby schools
GreatSchools rating
- NANorth Street SchoolGrades: PK-2Distance: 0.5 mi
- 4/10Windsor Locks Middle SchoolGrades: 6-8Distance: 0.7 mi
- 4/10Windsor Locks High SchoolGrades: 9-12Distance: 0.9 mi
Schools provided by the listing agent
- Elementary: North Street
- Middle: Windsor Locks,South
- High: Windsor Locks
Source: Smart MLS. This data may not be complete. We recommend contacting the local school district to confirm school assignments for this home.

Get pre-qualified for a loan
At Zillow Home Loans, we can pre-qualify you in as little as 5 minutes with no impact to your credit score.An equal housing lender. NMLS #10287.
