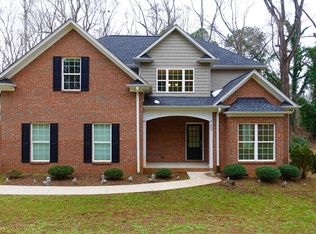Sold co op non member
$390,000
210 Ridge Rd, Roebuck, SC 29376
4beds
2,232sqft
Single Family Residence
Built in 2023
0.68 Acres Lot
$405,300 Zestimate®
$175/sqft
$2,486 Estimated rent
Home value
$405,300
$385,000 - $426,000
$2,486/mo
Zestimate® history
Loading...
Owner options
Explore your selling options
What's special
Welcome home to this Brand New Construction without an HOA's! This home features 4 bedrooms, 2.5 baths in a quiet established neighborhood with mature trees and a location that is close to everything! Be sure to notice, the solid wood cabinetry, granite counters, thoughtful floorplan, large entertaining deck, upgraded moldings and the unfinished 725 square foot - walkout basement which has endless possibilities. Property is USDA address eligible.
Zillow last checked: 8 hours ago
Listing updated: August 30, 2024 at 01:33pm
Listed by:
Kelly Vogel 864-266-4220,
Keller Williams Realty
Bought with:
Non-MLS Member
NON MEMBER
Source: SAR,MLS#: 301509
Facts & features
Interior
Bedrooms & bathrooms
- Bedrooms: 4
- Bathrooms: 3
- Full bathrooms: 2
- 1/2 bathrooms: 1
Primary bedroom
- Level: Second
- Area: 208
- Dimensions: 16x13
Bedroom 2
- Level: Second
- Area: 120
- Dimensions: 10x12
Bedroom 3
- Level: Second
- Area: 110
- Dimensions: 10x11
Bedroom 4
- Level: Second
- Area: 165
- Dimensions: 11x15
Breakfast room
- Level: 12x12
- Dimensions: 1
Deck
- Level: First
- Area: 240
- Dimensions: 20x12
Dining room
- Level: First
- Area: 121
- Dimensions: 11x11
Great room
- Level: First
- Area: 216
- Dimensions: 18x12
Kitchen
- Level: First
- Area: 121
- Dimensions: 11x11
Laundry
- Level: Second
- Area: 25
- Dimensions: 5x5
Living room
- Level: First
- Area: 121
- Dimensions: 11x11
Patio
- Level: Basement
- Area: 16
- Dimensions: 4x4
Heating
- Forced Air, Heat Pump, Electricity
Cooling
- Central Air, Electricity
Appliances
- Included: Dishwasher, Disposal, Cooktop, Electric Cooktop, Electric Oven, Microwave, Electric Water Heater
- Laundry: 2nd Floor, Walk-In, Washer Hookup, Electric Dryer Hookup
Features
- Ceiling Fan(s), Tray Ceiling(s), Attic Stairs Pulldown, Soaking Tub, Ceiling - Smooth, Solid Surface Counters, Entrance Foyer, Open Floorplan, Pantry
- Flooring: Carpet, Ceramic Tile, Luxury Vinyl
- Windows: Insulated Windows, Tilt-Out
- Basement: Unfinished,Full,Walk-Out Access,Unifinished HVAC
- Attic: Pull Down Stairs,Storage
- Has fireplace: No
Interior area
- Total interior livable area: 2,232 sqft
- Finished area above ground: 2,232
- Finished area below ground: 0
Property
Parking
- Total spaces: 2
- Parking features: Attached, Garage Door Opener, Garage Faces Side, 2 Car Attached, Attached Garage
- Attached garage spaces: 2
- Has uncovered spaces: Yes
Features
- Levels: Two
- Patio & porch: Deck, Porch
- Exterior features: Aluminum/Vinyl Trim
Lot
- Size: 0.68 Acres
- Dimensions: 152 x 201 x 154 x 201
Details
- Parcel number: 6330303500
Construction
Type & style
- Home type: SingleFamily
- Architectural style: Traditional
- Property subtype: Single Family Residence
Materials
- Vinyl Siding, Brick Veneer
- Roof: Architectural
Condition
- New construction: Yes
- Year built: 2023
Utilities & green energy
- Electric: Duke
- Gas: PNG
- Sewer: Septic Tank
- Water: Public, Woodruff
Community & neighborhood
Security
- Security features: Smoke Detector(s)
Community
- Community features: None
Location
- Region: Roebuck
- Subdivision: None
Price history
| Date | Event | Price |
|---|---|---|
| 8/3/2023 | Sold | $390,000+2.7%$175/sqft |
Source: | ||
| 6/23/2023 | Pending sale | $379,900$170/sqft |
Source: | ||
| 6/21/2023 | Listed for sale | $379,900-1.3%$170/sqft |
Source: | ||
| 5/29/2023 | Listing removed | -- |
Source: Owner Report a problem | ||
| 2/27/2023 | Listed for sale | $385,000$172/sqft |
Source: Owner Report a problem | ||
Public tax history
| Year | Property taxes | Tax assessment |
|---|---|---|
| 2025 | -- | $15,596 |
| 2024 | $2,890 +5016.5% | $15,596 +4743.5% |
| 2023 | $56 | $322 -23.3% |
Find assessor info on the county website
Neighborhood: 29376
Nearby schools
GreatSchools rating
- 8/10Roebuck Elementary SchoolGrades: PK-5Distance: 0.2 mi
- 3/10L. E. Gable Middle SchoolGrades: 6-8Distance: 1.5 mi
- 6/10Dorman High SchoolGrades: 9-12Distance: 1.7 mi
Schools provided by the listing agent
- Elementary: 6-Roebuck Pr
- Middle: 6-Dawkins Middle
- High: 6-Dorman High
Source: SAR. This data may not be complete. We recommend contacting the local school district to confirm school assignments for this home.
Get a cash offer in 3 minutes
Find out how much your home could sell for in as little as 3 minutes with a no-obligation cash offer.
Estimated market value$405,300
Get a cash offer in 3 minutes
Find out how much your home could sell for in as little as 3 minutes with a no-obligation cash offer.
Estimated market value
$405,300
