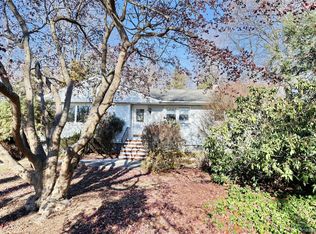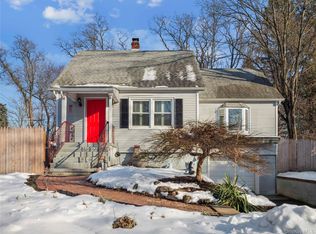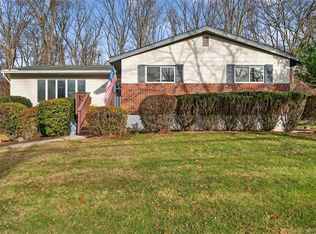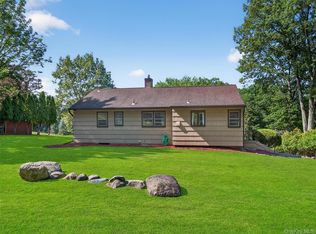Welcome to this beautifully maintained, well-built 3-bedroom, 1.5-bath home offering space, comfort, and an ideal location—just minutes from the vibrant town of Pearl River and NJ Transit for an easy commute to NYC. Enter through the large enclosed front porch—perfect for relaxing with a cup of coffee—into the main level featuring a bright living room, dining area, and a functional eat-in kitchen. The second level offers two spacious bedrooms and a full bath, ideal for family or guests. The entire third level is dedicated to a spacious primary suite complete with dormer window, ample closet space, and a peaceful retreat-like feel—perfect for relaxing after a long day. The lower level features half bath, convenient laundry area and a walk-out door to a private side patio, great for entertaining. In addition, there is a finished basement with its own private entry that adds even more flexibility—ideal for a home office, guest area, or recreational room. Sitting on a flat, usable 0.52-acre lot, the backyard is perfect for entertaining, gardening, outdoor sports and pool area. Nestled in a quiet, friendly neighborhoods close to schools, shopping, parks, and major highways, this home is spacious and full of charm and versatility. Make it your own, A must see.
For sale
$639,000
210 Rockland Road, Pearl River, NY 10965
3beds
1,428sqft
Single Family Residence, Residential
Built in 1956
0.52 Acres Lot
$-- Zestimate®
$447/sqft
$-- HOA
What's special
Beautifully maintainedTwo spacious bedroomsHalf bathSpacious primary suiteConvenient laundry areaDormer windowDining area
- 12 days |
- 1,607 |
- 60 |
Likely to sell faster than
Zillow last checked: 8 hours ago
Listing updated: December 21, 2025 at 05:24pm
Listing by:
Terrie OConnor 201-786-9055,
Ann Marie DiLonardo 201-522-5707
Source: OneKey® MLS,MLS#: 860709
Tour with a local agent
Facts & features
Interior
Bedrooms & bathrooms
- Bedrooms: 3
- Bathrooms: 2
- Full bathrooms: 1
- 1/2 bathrooms: 1
Bedroom 1
- Level: Second
Bedroom 2
- Level: Second
Bedroom 3
- Level: Third
Bathroom 1
- Level: Second
Bathroom 2
- Description: Half bath
- Level: Lower
Bonus room
- Description: Finished, walk-out
- Level: Basement
Dining room
- Level: First
Family room
- Level: Lower
Kitchen
- Description: Eat-in kitchen
- Level: First
Living room
- Level: First
Heating
- Baseboard
Cooling
- None
Appliances
- Included: Dryer, Gas Range, Refrigerator, Washer, Gas Water Heater
- Laundry: Washer/Dryer Hookup
Features
- Eat-in Kitchen, Formal Dining
- Flooring: Carpet, Hardwood, Tile, Wood
- Basement: Finished,Full,Walk-Out Access
- Attic: Storage
Interior area
- Total structure area: 1,878
- Total interior livable area: 1,428 sqft
Property
Parking
- Total spaces: 1
- Parking features: Garage
- Garage spaces: 1
Features
- Levels: Three Or More
Lot
- Size: 0.52 Acres
Details
- Parcel number: 39248906901700010640000000
- Special conditions: None
Construction
Type & style
- Home type: SingleFamily
- Property subtype: Single Family Residence, Residential
Materials
- Aluminum Siding, Brick
Condition
- Year built: 1956
Utilities & green energy
- Sewer: Public Sewer
- Water: Public
- Utilities for property: Trash Collection Public
Community & HOA
HOA
- Has HOA: No
Location
- Region: Pearl River
Financial & listing details
- Price per square foot: $447/sqft
- Tax assessed value: $177,500
- Annual tax amount: $13,725
- Date on market: 5/28/2025
- Cumulative days on market: 199 days
- Listing agreement: Exclusive Right To Sell
Estimated market value
Not available
Estimated sales range
Not available
Not available
Price history
Price history
| Date | Event | Price |
|---|---|---|
| 12/11/2025 | Listed for sale | $639,000$447/sqft |
Source: | ||
| 12/1/2025 | Listing removed | $639,000$447/sqft |
Source: | ||
| 9/3/2025 | Price change | $639,000-3.2%$447/sqft |
Source: | ||
| 7/17/2025 | Price change | $659,900-2.8%$462/sqft |
Source: | ||
| 5/28/2025 | Listed for sale | $679,000+88.6%$475/sqft |
Source: | ||
Public tax history
Public tax history
| Year | Property taxes | Tax assessment |
|---|---|---|
| 2024 | -- | $177,500 |
| 2023 | -- | $177,500 |
| 2022 | -- | $177,500 |
Find assessor info on the county website
BuyAbility℠ payment
Estimated monthly payment
Boost your down payment with 6% savings match
Earn up to a 6% match & get a competitive APY with a *. Zillow has partnered with to help get you home faster.
Learn more*Terms apply. Match provided by Foyer. Account offered by Pacific West Bank, Member FDIC.Climate risks
Neighborhood: 10965
Nearby schools
GreatSchools rating
- 7/10Franklin Avenue SchoolGrades: K-4Distance: 0.3 mi
- 9/10Pearl River High SchoolGrades: 8-12Distance: 0.4 mi
- 8/10Pearl River Middle SchoolGrades: 5-7Distance: 0.7 mi
Schools provided by the listing agent
- Elementary: Franklin Avenue School
- Middle: Pearl River Middle School
- High: Pearl River High School
Source: OneKey® MLS. This data may not be complete. We recommend contacting the local school district to confirm school assignments for this home.
- Loading
- Loading




