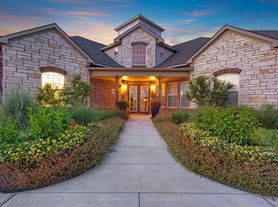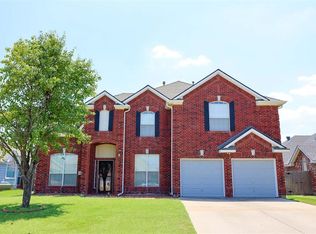This magnificent 6,000-square-foot estate, nestled on 1.5 acres in a peaceful, upscale neighborhood, offers the perfect blend of luxury and convenience. With five spacious bedrooms and five elegantly designed private bathrooms, the home is a sanctuary of sophistication. Inside, a dedicated office provides a quiet space for productivity, while a vibrant game room and a state-of-the-art media room ensure endless entertainment. A hidden room adds an element of intrigue and practicality ideal for a private retreat or extra storage. The grand six-car garage is designed with ample storage, catering to both automobile enthusiasts and organizational needs. Stepping outside, a beautifully designed courtyard offers a serene escape, perfect for relaxation and social gatherings. A sparkling pool enhances the outdoor experience, creating a resort-like atmosphere. Adding to its appeal, this estate is positioned less than five miles from major highways and just seven miles from Allen Premium Outlet Mall, ensuring effortless access to city conveniences while maintaining a tranquil residential environment. Most notably, this estate is located within the highly sought-after Lovejoy Independent School District, known for its excellence in academics and community engagement providing top-tier education. This home is a true masterpiece of elegance and convenience. the outhouse will be maintained by the owner to keep their personal property..
Tenant pays for the utilities, yard maintenance, pest control, pool maintenance. First months rent and security deposit and pet deposit is due before move in.
House for rent
$6,000/mo
210 Rockland Trl, Lucas, TX 75002
5beds
5,100sqft
Price may not include required fees and charges.
Single family residence
Available now
Dogs OK
Central air
Hookups laundry
Attached garage parking
-- Heating
What's special
- 31 days |
- -- |
- -- |
Travel times
Renting now? Get $1,000 closer to owning
Unlock a $400 renter bonus, plus up to a $600 savings match when you open a Foyer+ account.
Offers by Foyer; terms for both apply. Details on landing page.
Facts & features
Interior
Bedrooms & bathrooms
- Bedrooms: 5
- Bathrooms: 5
- Full bathrooms: 5
Cooling
- Central Air
Appliances
- Included: Dishwasher, Microwave, Oven, Refrigerator, WD Hookup
- Laundry: Hookups
Features
- WD Hookup
- Flooring: Carpet, Tile
Interior area
- Total interior livable area: 5,100 sqft
Property
Parking
- Parking features: Attached
- Has attached garage: Yes
- Details: Contact manager
Features
- Has private pool: Yes
Details
- Parcel number: R916500C00501
Construction
Type & style
- Home type: SingleFamily
- Property subtype: Single Family Residence
Community & HOA
HOA
- Amenities included: Pool
Location
- Region: Lucas
Financial & listing details
- Lease term: 1 Year
Price history
| Date | Event | Price |
|---|---|---|
| 9/24/2025 | Listing removed | $1,869,000$366/sqft |
Source: NTREIS #20955693 | ||
| 9/6/2025 | Listed for rent | $6,000$1/sqft |
Source: Zillow Rentals | ||
| 8/7/2025 | Price change | $1,869,000-1.6%$366/sqft |
Source: NTREIS #20955693 | ||
| 6/4/2025 | Listed for sale | $1,899,000+19.8%$372/sqft |
Source: NTREIS #20955693 | ||
| 7/5/2023 | Sold | -- |
Source: NTREIS #20312582 | ||

