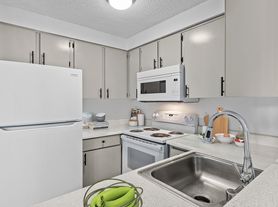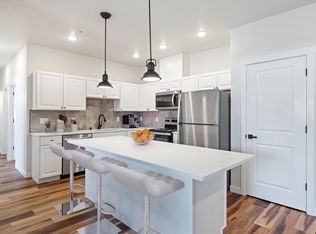Freshly remodeled home with new appliances and carpeting. Easy walking to public transit and a great neighborhood.Close to all the local stores and schools.
Renter is responsible for electric. And water Last month's rent due at signing. No smoking allowed.
House for rent
Accepts Zillow applications
$2,000/mo
210 S Anderson St, Kennewick, WA 99336
3beds
1,025sqft
Price may not include required fees and charges.
Single family residence
Available now
No pets
Central air
None laundry
Off street parking
-- Heating
What's special
New appliancesRemodeled home
- 26 days |
- -- |
- -- |
Travel times
Facts & features
Interior
Bedrooms & bathrooms
- Bedrooms: 3
- Bathrooms: 1
- Full bathrooms: 1
Cooling
- Central Air
Appliances
- Included: Dishwasher, Oven, Refrigerator
- Laundry: Contact manager
Features
- Flooring: Carpet, Hardwood
Interior area
- Total interior livable area: 1,025 sqft
Property
Parking
- Parking features: Off Street
- Details: Contact manager
Features
- Exterior features: Electricity not included in rent
Details
- Parcel number: 102892100002008
Construction
Type & style
- Home type: SingleFamily
- Property subtype: Single Family Residence
Community & HOA
Location
- Region: Kennewick
Financial & listing details
- Lease term: 1 Year
Price history
| Date | Event | Price |
|---|---|---|
| 9/14/2025 | Listed for rent | $2,000$2/sqft |
Source: Zillow Rentals | ||
| 9/5/2025 | Sold | $289,900$283/sqft |
Source: | ||
| 8/6/2025 | Pending sale | $289,900$283/sqft |
Source: | ||
| 7/26/2025 | Listed for sale | $289,900$283/sqft |
Source: | ||

