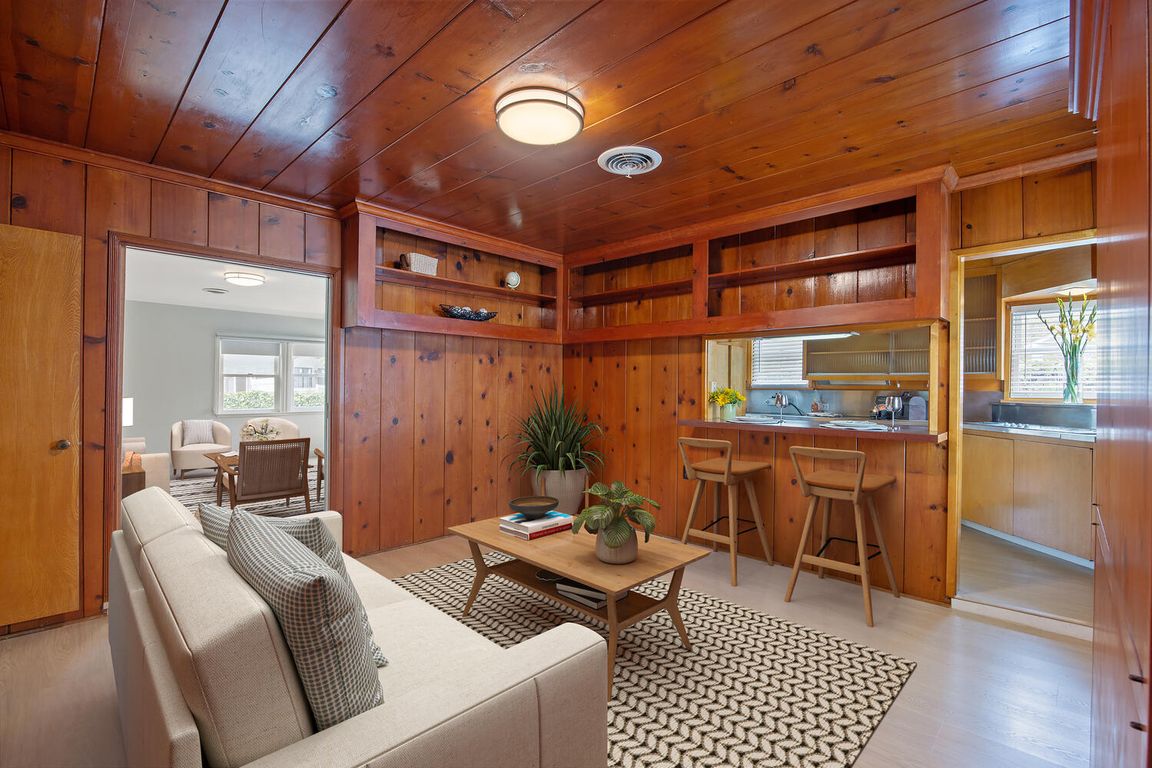Open: Sun 1pm-4pm

For sale
$2,795,000
3beds
1,922sqft
210 S Bundy Dr, Los Angeles, CA 90049
3beds
1,922sqft
Residential, single family residence
Built in 1941
4,926 sqft
2 Garage spaces
$1,454 price/sqft
What's special
Timeless characterIntimate backyardBreakfast barKitchen full of personalitySpacious upstairs officeNatural lightCozy formal dining room
Perfectly situated in the heart of Brentwood, this delightful 3-bedroom, 2-bathroom home with a spacious upstairs office offers the ideal blend of comfort, style, and classic California charm. Just moments from San Vicente Boulevard's beloved cafes, boutiques, and tree-lined streets, this inviting residence captures the essence of Brentwood living. You ...
- 6 days |
- 1,078 |
- 26 |
Source: CLAW,MLS#: 25614459
Travel times
Living Room
Kitchen
Primary Bedroom
Zillow last checked: 8 hours ago
Listing updated: November 10, 2025 at 04:46am
Listed by:
Renee Rosen DRE # 01384105 818-917-1891,
Berkshire Hathaway HomeServices California Properties 818-223-9100
Source: CLAW,MLS#: 25614459
Facts & features
Interior
Bedrooms & bathrooms
- Bedrooms: 3
- Bathrooms: 2
- Full bathrooms: 1
- 3/4 bathrooms: 1
Rooms
- Room types: Family Room, Living Room, Dining Room, Patio Open, Walk-In Closet, Breakfast Bar
Bedroom
- Features: Walk-In Closet(s)
- Level: Lower,Main
Bathroom
- Features: Shower Stall, Shower Over Tub
Kitchen
- Features: Galley Kitchen
Heating
- Central
Cooling
- Air Conditioning
Appliances
- Included: Electric Cooktop, Microwave, Electric Oven, Dishwasher, Disposal, Tankless Water Heater
- Laundry: In Garage
Features
- Dining Area, Breakfast Counter / Bar
- Flooring: Linoleum, Hardwood, Carpet
- Windows: Blinds, Screens
- Has fireplace: No
- Fireplace features: None
Interior area
- Total structure area: 1,922
- Total interior livable area: 1,922 sqft
Video & virtual tour
Property
Parking
- Total spaces: 2
- Parking features: Garage - 2 Car, Driveway, Detached
- Garage spaces: 2
- Has uncovered spaces: Yes
Accessibility
- Accessibility features: Grab Bars In Bathroom(s)
Features
- Levels: Two
- Stories: 2
- Entry location: Ground Level w/steps
- Pool features: None
- Spa features: None
- Has view: Yes
- View description: None
Lot
- Size: 4,926.64 Square Feet
- Features: Horse Property Unimproved
Details
- Additional structures: None
- Parcel number: 4404019008
- Zoning: LAR1
- Special conditions: Standard
Construction
Type & style
- Home type: SingleFamily
- Architectural style: Traditional
- Property subtype: Residential, Single Family Residence
Materials
- Stucco, Paneled Walls
- Foundation: Raised
- Roof: Flat,Shingle
Condition
- Year built: 1941
Utilities & green energy
- Sewer: In Street
- Water: District
Community & HOA
Community
- Security: Carbon Monoxide Detector(s), Smoke Detector(s)
HOA
- Has HOA: No
Location
- Region: Los Angeles
Financial & listing details
- Price per square foot: $1,454/sqft
- Tax assessed value: $421,878
- Annual tax amount: $5,236
- Date on market: 11/6/2025