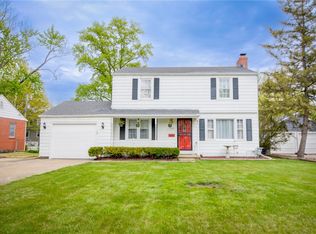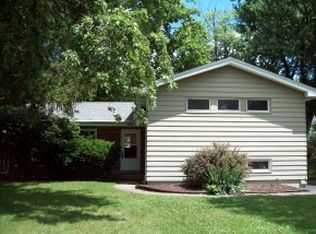Well maintained west end two story! Generous space and ready for new owners. Three large bedrooms up, two with walk in closets. Harwood floors, eat in kitchen, huge kitchen pantry, half bath on main floor, large deck for entertaining outdoors, fenced in yard and a finished basement. That is just the beginning. All kitchen appliances stay. Seller has replaced one of the AC units and one of the furnaces. Carpet in basement new in 2020. Gas fireplace in family room. HW in dining and family also replaced. In this fast moving market make your appointment today!
This property is off market, which means it's not currently listed for sale or rent on Zillow. This may be different from what's available on other websites or public sources.

