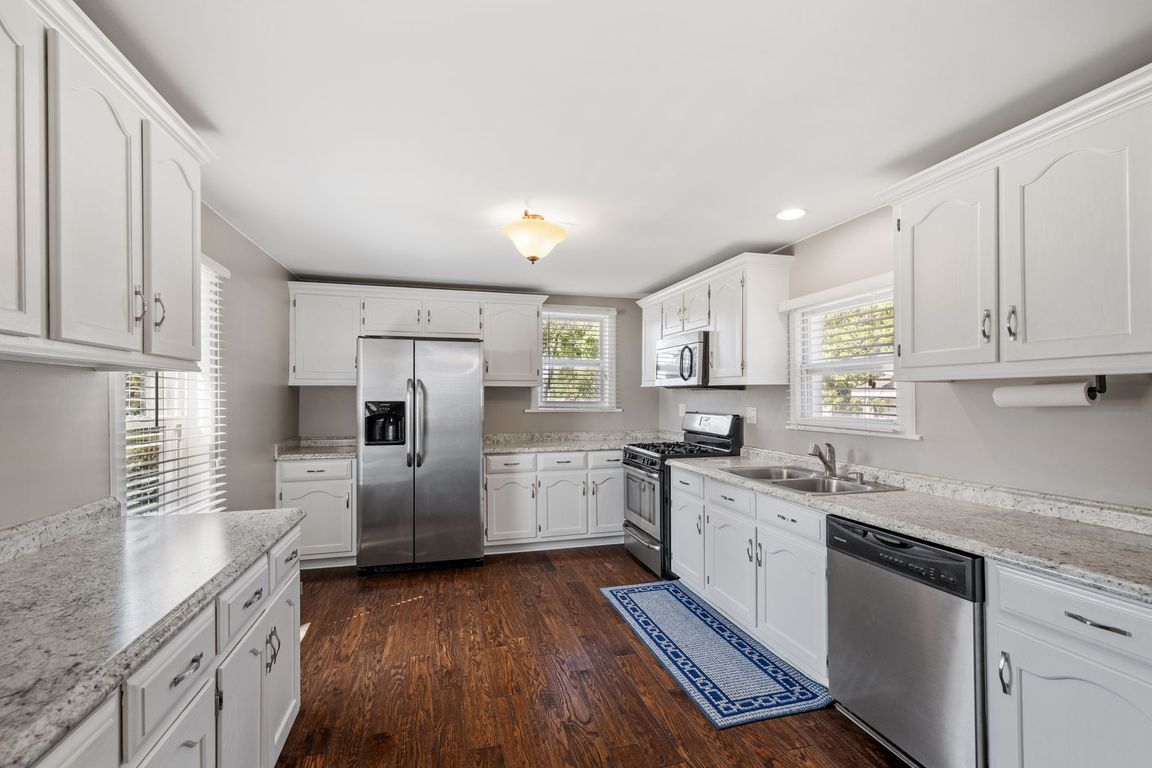
Active
$279,900
3beds
1,574sqft
210 S Douglas St, Elwood, IL 60421
3beds
1,574sqft
Single family residence
0.77 Acres
2 Garage spaces
$178 price/sqft
What's special
Outdoor entertainment spaceDetached garageSpacious basementOpen floor planAbundant storage spaceUpdated kitchenNew windows
Updated 3-bedroom, 2 bathroom farmhouse nestled on nearly an acre alongside the original Route 66. Home features numerous updates throughout for modern conveniences! This delightful farmhouse is a perfect blend of small-town charm, modern comfort, and American history! Home features an open floor plan, updated Kitchen and Bathrooms, spacious Basement with ...
- 6 days
- on Zillow |
- 2,305 |
- 220 |
Likely to sell faster than
Source: MRED as distributed by MLS GRID,MLS#: 12429092
Travel times
Living Room
Kitchen
Primary Bedroom
Bathroom
Bathroom
Bedroom
Bedroom
Closet
Dining Room
Basement (Unfinished)
Zillow last checked: 7 hours ago
Listing updated: August 23, 2025 at 10:07pm
Listing courtesy of:
Jerrick Longest 815-791-6552,
@properties Christie's International Real Estate,
Ivana Longest 773-617-8440,
@properties Christie's International Real Estate
Source: MRED as distributed by MLS GRID,MLS#: 12429092
Facts & features
Interior
Bedrooms & bathrooms
- Bedrooms: 3
- Bathrooms: 2
- Full bathrooms: 2
Rooms
- Room types: Walk In Closet
Primary bedroom
- Features: Flooring (Carpet)
- Level: Main
- Area: 156 Square Feet
- Dimensions: 13X12
Bedroom 2
- Features: Flooring (Carpet)
- Level: Second
- Area: 135 Square Feet
- Dimensions: 9X15
Bedroom 3
- Features: Flooring (Carpet)
- Level: Second
- Area: 208 Square Feet
- Dimensions: 16X13
Dining room
- Features: Flooring (Hardwood)
- Level: Main
- Area: 208 Square Feet
- Dimensions: 13X16
Family room
- Features: Flooring (Carpet)
- Level: Main
- Area: 192 Square Feet
- Dimensions: 16X12
Kitchen
- Features: Flooring (Hardwood)
- Level: Main
- Area: 154 Square Feet
- Dimensions: 14X11
Walk in closet
- Features: Flooring (Carpet)
- Level: Second
- Area: 40 Square Feet
- Dimensions: 8X5
Heating
- Natural Gas
Cooling
- Central Air
Appliances
- Included: Range, Microwave, Dishwasher, Refrigerator, Washer, Dryer, Stainless Steel Appliance(s)
- Laundry: Main Level, In Unit
Features
- 1st Floor Bedroom, 1st Floor Full Bath
- Flooring: Hardwood
- Basement: Unfinished,Crawl Space,Partial
- Attic: Unfinished
Interior area
- Total structure area: 0
- Total interior livable area: 1,574 sqft
Property
Parking
- Total spaces: 6.5
- Parking features: Asphalt, Garage Door Opener, On Site, Garage Owned, Detached, Driveway, Owned, Garage
- Garage spaces: 2.5
- Has uncovered spaces: Yes
Accessibility
- Accessibility features: No Disability Access
Features
- Stories: 2
- Patio & porch: Patio, Porch
Lot
- Size: 0.77 Acres
- Features: Corner Lot
Details
- Additional structures: Shed(s)
- Parcel number: 1011291290100000
- Special conditions: None
- Other equipment: TV-Dish, Ceiling Fan(s), Sump Pump
Construction
Type & style
- Home type: SingleFamily
- Property subtype: Single Family Residence
Materials
- Vinyl Siding
- Foundation: Block, Stone
- Roof: Asphalt
Condition
- New construction: No
- Major remodel year: 2016
Utilities & green energy
- Sewer: Public Sewer
- Water: Public
Community & HOA
Community
- Features: Curbs, Sidewalks, Street Lights, Street Paved
- Security: Carbon Monoxide Detector(s)
HOA
- Services included: None
Location
- Region: Elwood
Financial & listing details
- Price per square foot: $178/sqft
- Tax assessed value: $211,926
- Annual tax amount: $4,610
- Date on market: 8/18/2025
- Ownership: Fee Simple