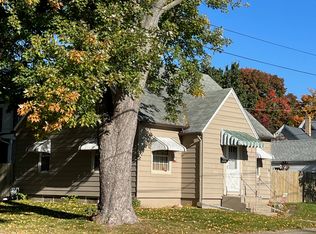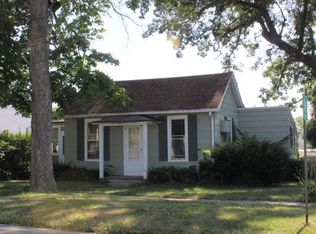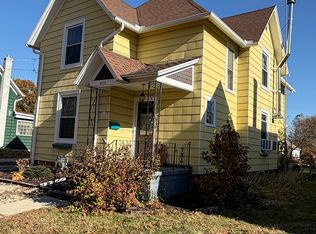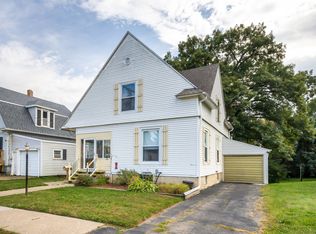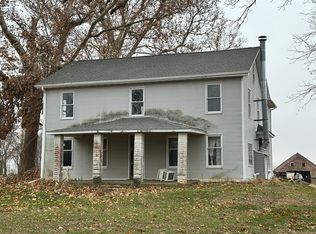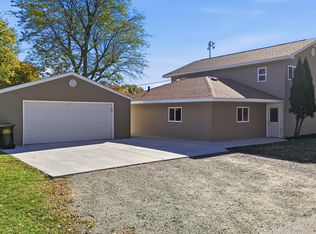You enter this Victorian home with an open front porch through a 2-door entry (Parquet flooring) to help keep out the elements. Upon entering the home, you step into a large foyer featuring hardwood flooring and a beautiful open staircase. The main floor consists of living room, full bath, kitchen, dining room, bedroom, and another bath that is process of remodel. Some of this area could be used as a mother-in-law suite as there is a second kitchen as well. The second floor has 4 large bedrooms, bathroom off master, and a large laundry room. The 3rd floor was being remodeled to be a rec area with full bath, kitchenette, and living area. Home features so much character and great potential. The oversized 2 car garage has a large loft. This home is being sold AS IS WHERE IS, bank owned.
Pending
$120,000
210 S Genesee St, Morrison, IL 61270
5beds
3,720sqft
Est.:
Single Family Residence
Built in 1900
0.29 Acres Lot
$-- Zestimate®
$32/sqft
$-- HOA
What's special
Mother-in-law suiteLarge bedroomsSecond kitchenOpen front porchBeautiful open staircaseLarge laundry roomHardwood flooring
- 140 days |
- 39 |
- 0 |
Zillow last checked: 8 hours ago
Listing updated: November 15, 2025 at 08:39am
Listing courtesy of:
Jackie Woodman 815-622-5728,
Forefront Realty LLC
Source: MRED as distributed by MLS GRID,MLS#: 12430401
Facts & features
Interior
Bedrooms & bathrooms
- Bedrooms: 5
- Bathrooms: 2
- Full bathrooms: 2
Rooms
- Room types: Bedroom 5
Primary bedroom
- Features: Bathroom (Full)
- Level: Second
- Area: 204 Square Feet
- Dimensions: 12X17
Bedroom 2
- Level: Main
- Area: 192 Square Feet
- Dimensions: 12X16
Bedroom 3
- Level: Main
- Area: 208 Square Feet
- Dimensions: 13X16
Bedroom 4
- Level: Second
- Area: 170 Square Feet
- Dimensions: 10X17
Bedroom 5
- Level: Second
- Area: 238 Square Feet
- Dimensions: 14X17
Dining room
- Level: Main
- Area: 176 Square Feet
- Dimensions: 11X16
Family room
- Level: Third
- Area: 608 Square Feet
- Dimensions: 16X38
Kitchen
- Level: Main
- Area: 187 Square Feet
- Dimensions: 11X17
Laundry
- Level: Second
- Area: 209 Square Feet
- Dimensions: 11X19
Living room
- Level: Main
- Area: 224 Square Feet
- Dimensions: 14X16
Heating
- Natural Gas, Steam, Radiator(s)
Cooling
- None
Features
- Basement: Unfinished,Full
Interior area
- Total structure area: 0
- Total interior livable area: 3,720 sqft
Property
Parking
- Total spaces: 2
- Parking features: Attached, Garage
- Attached garage spaces: 2
Accessibility
- Accessibility features: No Disability Access
Features
- Stories: 3
Lot
- Size: 0.29 Acres
- Dimensions: 100 X 128
Details
- Parcel number: 09184080040000
- Special conditions: Real Estate Owned
Construction
Type & style
- Home type: SingleFamily
- Property subtype: Single Family Residence
Materials
- Wood Siding
Condition
- New construction: No
- Year built: 1900
Utilities & green energy
- Sewer: Public Sewer
- Water: Public
Community & HOA
HOA
- Services included: None
Location
- Region: Morrison
Financial & listing details
- Price per square foot: $32/sqft
- Tax assessed value: $47,107
- Annual tax amount: $3,353
- Date on market: 7/28/2025
- Ownership: Fee Simple
Foreclosure details
Estimated market value
Not available
Estimated sales range
Not available
$1,932/mo
Price history
Price history
| Date | Event | Price |
|---|---|---|
| 4/8/2024 | Listing removed | -- |
Source: | ||
| 2/1/2024 | Price change | $140,000-3.4%$38/sqft |
Source: | ||
| 12/29/2023 | Price change | $145,000-3.3%$39/sqft |
Source: | ||
| 10/8/2023 | Listed for sale | $150,000+38.2%$40/sqft |
Source: | ||
| 3/24/2021 | Listing removed | -- |
Source: Owner Report a problem | ||
Public tax history
Public tax history
| Year | Property taxes | Tax assessment |
|---|---|---|
| 2024 | $3,353 +8.9% | $47,107 +9.8% |
| 2023 | $3,081 +7.8% | $42,887 +7.7% |
| 2022 | $2,858 +3% | $39,828 +2.1% |
Find assessor info on the county website
BuyAbility℠ payment
Est. payment
$720/mo
Principal & interest
$465
Property taxes
$213
Home insurance
$42
Climate risks
Neighborhood: 61270
Nearby schools
GreatSchools rating
- NANorthside SchoolGrades: PK-2Distance: 0.4 mi
- 6/10Morrison Jr High SchoolGrades: 6-8Distance: 0.4 mi
- 4/10Morrison High SchoolGrades: 9-12Distance: 0.5 mi
Schools provided by the listing agent
- District: 6
Source: MRED as distributed by MLS GRID. This data may not be complete. We recommend contacting the local school district to confirm school assignments for this home.
- Loading
