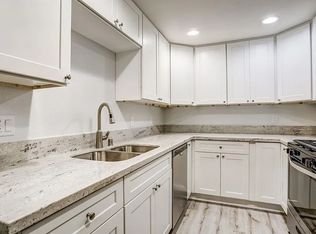Charming detached Cape Cod style home! Located West of I-5 in desirable downtown Oceanside. Walk to the beach, restaurants, train station & downtown! Enjoy ocean and sunset views from the master bedroom. Enjoy a large deck in your fenced front yard with a gorgeous Bougainvillea trellis! Open floor plan with luxury vinyl wood plank flooring throughout, whole house water filtration system, updated light fixtures, newer interior paint and wallpaper, new exterior paint in front. No HOA or Mello-roos!
This property is off market, which means it's not currently listed for sale or rent on Zillow. This may be different from what's available on other websites or public sources.
