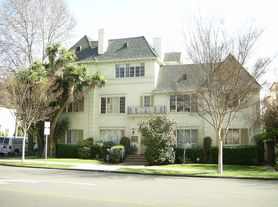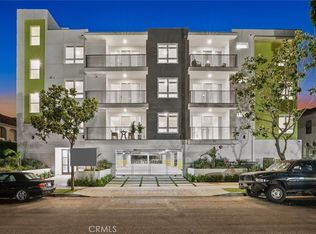Welcome to 210 S Spalding Dr, a charming 3 bedroom, 2 bathroom duplex in the heart of Beverly Hills. This 1,950 sq ft top floor residence blends vintage charm with modern touches, creating the perfect balance of character and comfort. Step inside and be greeted by an inviting living room with abundant natural light and a cozy gas fireplace. The home features an additional living room with double doors that can easily be converted into a home office or fourth bedroom. The kitchen has been thoughtfully upgraded with new stainless steel appliances and complemented by a full laundry room for convenience. Each of the three large bedrooms offer walk-in closets, while the primary suite includes a private balcony for morning coffee or evening relaxation. Enjoy side by side parking in a 2 car garage with additional storage; a rare find in Beverly Hills. Tenant is responsible for all utilities, while the owner covers gardening service. Just steps away from world class restaurants, cafes, nightlife, and iconic shops, this location puts you at the center of Beverly Hills' most iconic destinations. This residence offers plenty of space and flexibility to make it truly your own. A wonderful opportunity to enjoy Beverly Hills living at its finest. Available now!
Copyright The MLS. All rights reserved. Information is deemed reliable but not guaranteed.
Condo for rent
$5,500/mo
210 S Spalding Dr, Beverly Hills, CA 90212
3beds
1,950sqft
Price may not include required fees and charges.
Condo
Available now
Cats, dogs OK
Central air
In unit laundry
2 Parking spaces parking
Central, fireplace
What's special
- 24 days
- on Zillow |
- -- |
- -- |
Travel times
Looking to buy when your lease ends?
Consider a first-time homebuyer savings account designed to grow your down payment with up to a 6% match & 3.83% APY.
Facts & features
Interior
Bedrooms & bathrooms
- Bedrooms: 3
- Bathrooms: 2
- Full bathrooms: 2
Rooms
- Room types: Dining Room, Office, Pantry, Walk In Closet
Heating
- Central, Fireplace
Cooling
- Central Air
Appliances
- Included: Dishwasher, Disposal, Dryer, Freezer, Range Oven, Refrigerator, Washer
- Laundry: In Unit
Features
- Walk-In Closet(s)
- Flooring: Carpet, Wood
- Has fireplace: Yes
Interior area
- Total interior livable area: 1,950 sqft
Property
Parking
- Total spaces: 2
- Parking features: Covered
- Details: Contact manager
Features
- Exterior features: Contact manager
Construction
Type & style
- Home type: Condo
- Property subtype: Condo
Condition
- Year built: 1936
Building
Management
- Pets allowed: Yes
Community & HOA
Location
- Region: Beverly Hills
Financial & listing details
- Lease term: 1+Year
Price history
| Date | Event | Price |
|---|---|---|
| 9/9/2025 | Listed for rent | $5,500$3/sqft |
Source: | ||
| 9/9/2025 | Listing removed | $5,500$3/sqft |
Source: Zillow Rentals | ||
| 7/30/2025 | Listed for rent | $5,500+22.2%$3/sqft |
Source: Zillow Rentals | ||
| 3/28/2016 | Listing removed | $4,500$2/sqft |
Source: Zillow Rental Manager | ||
| 2/26/2016 | Listed for rent | $4,500$2/sqft |
Source: Zillow Rental Manager | ||

