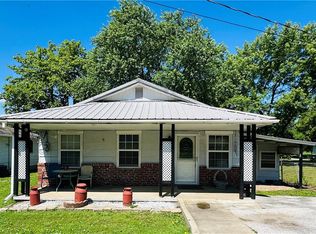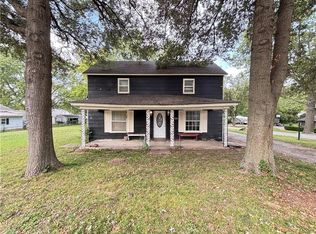Welcome to this 3-bedroom, 2-bathroom home offering 1,152 sq ft of living space. Conveniently located near the Arma ballparks, community pool, downtown, and high school, this property combines comfort, functionality, and accessibility.Step inside to an open-concept floor plan that effortlessly connects the living, dining, and kitchen areasperfect for everyday living and entertaining. The kitchen is complete with a stylish backsplash, stainless steel gas stove, and refrigeratorideal for the home chef.The primary suite includes a spacious closet and an ensuite bath with a walk-in shower and additional storage. One of the secondary bedrooms offers a private entrance and flex space, making it great for guests, a home office, or hobby room. A dedicated laundry area with a stackable washer and dryer adds convenience.Designed with accessibility in mind, this home includes wide doorways and ample space to move throughout with ease. Recent updates include a new hot water heater, wall furnace, and appliancesall less than three years old.Outdoors, enjoy the 220 sq ft sunroom, relax on the 150 sq ft deck with handicap-accessible ramp, or take advantage of the oversized 24x24 ft one-car garage and two 8x12 ft outbuildingsone with a covered patio, ideal for additional storage or workshop use.This property is being sold as is and does require some fixes, but it offers incredible potential. Don't miss your chanceschedule your showing today! 2025-08-30
This property is off market, which means it's not currently listed for sale or rent on Zillow. This may be different from what's available on other websites or public sources.


