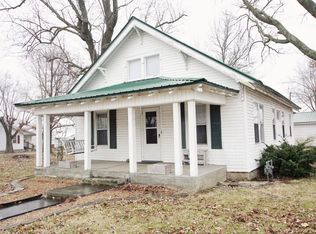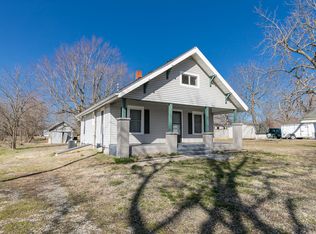Closed
Price Unknown
210 S Wilson Street, Walnut Grove, MO 65770
3beds
1,240sqft
Single Family Residence
Built in 1961
10,018.8 Square Feet Lot
$160,000 Zestimate®
$--/sqft
$1,155 Estimated rent
Home value
$160,000
$146,000 - $174,000
$1,155/mo
Zestimate® history
Loading...
Owner options
Explore your selling options
What's special
Welcome to this charming 3-bedroom, 1-bath home nestled on a quiet street in Walnut Grove. With just the right blend of character and updates, this home offers a comfortable and inviting atmosphere. The kitchen has been thoughtfully upgraded with stainless steel appliances, butcher block countertops, and new plank flooring. The bathroom features a beautifully tiled walk-in shower and plenty of built-in storage.A dedicated laundry area adds convenience, and the one-car garage offers flexibility as a workshop, hobby space, or extra storage. Step outside to a spacious, shaded backyard--ideal for entertaining, relaxing, or giving kids and pets room to play. There's also a fenced-in area for pets, a 30AMP RV hookup, and a large detached workshop with electric service--perfect for projects, storage, or extra workspace.The home's wood shake siding adds a warm, Craftsman-style touch that enhances its curb appeal and timeless charm. Located just a short distance from the school and part of the desirable Walnut Grove School District, this home combines small-town comfort with practical everyday living.
Zillow last checked: 8 hours ago
Listing updated: September 12, 2025 at 01:48pm
Listed by:
Haleigh Ankrom 417-298-4088,
Billy Bruce Realty
Bought with:
Michelle Brady, 2016044316
Century 21 Performance Realty
Source: SOMOMLS,MLS#: 60298456
Facts & features
Interior
Bedrooms & bathrooms
- Bedrooms: 3
- Bathrooms: 1
- Full bathrooms: 1
Heating
- Central, Electric
Cooling
- Central Air
Appliances
- Included: Dishwasher, Free-Standing Gas Oven, Refrigerator, Electric Water Heater
- Laundry: In Garage, W/D Hookup
Features
- Walk-in Shower, Solid Surface Counters
- Flooring: Carpet, Vinyl, Hardwood
- Has basement: No
- Attic: Partially Finished,Permanent Stairs,Partially Floored
- Has fireplace: No
Interior area
- Total structure area: 1,240
- Total interior livable area: 1,240 sqft
- Finished area above ground: 1,240
- Finished area below ground: 0
Property
Parking
- Total spaces: 1
- Parking features: RV Access/Parking, Workshop in Garage, On Street, Garage Faces Front, Driveway, Additional Parking
- Attached garage spaces: 1
- Has uncovered spaces: Yes
Features
- Levels: One
- Stories: 1
- Patio & porch: Patio
- Fencing: Partial,Chain Link
- Has view: Yes
- View description: City
Lot
- Size: 10,018 sqft
- Features: Landscaped
Details
- Additional structures: Outbuilding, Shed(s)
- Parcel number: 0523201002
Construction
Type & style
- Home type: SingleFamily
- Architectural style: Bungalow,Ranch
- Property subtype: Single Family Residence
Materials
- Wood Siding, Lap Siding
- Foundation: Crawl Space
- Roof: Composition
Condition
- Year built: 1961
Utilities & green energy
- Sewer: Public Sewer
- Water: Public
Community & neighborhood
Location
- Region: Walnut Grove
- Subdivision: N/A
Other
Other facts
- Listing terms: Cash,VA Loan,FHA,Conventional
- Road surface type: Asphalt
Price history
| Date | Event | Price |
|---|---|---|
| 9/12/2025 | Sold | -- |
Source: | ||
| 7/30/2025 | Pending sale | $175,000$141/sqft |
Source: | ||
| 7/1/2025 | Listed for sale | $175,000$141/sqft |
Source: | ||
| 7/13/2016 | Sold | -- |
Source: Agent Provided | ||
| 5/28/2010 | Sold | -- |
Source: Agent Provided | ||
Public tax history
| Year | Property taxes | Tax assessment |
|---|---|---|
| 2024 | $915 +1.8% | $14,380 |
| 2023 | $899 +13.1% | $14,380 +13.1% |
| 2022 | $795 +0.1% | $12,710 |
Find assessor info on the county website
Neighborhood: 65770
Nearby schools
GreatSchools rating
- 5/10Walnut Grove Elementary SchoolGrades: PK-5Distance: 0.5 mi
- 5/10Walnut Grove High SchoolGrades: 6-12Distance: 0.5 mi
Schools provided by the listing agent
- Elementary: Walnut Grove
- Middle: Walnut Grove
- High: Walnut Grove
Source: SOMOMLS. This data may not be complete. We recommend contacting the local school district to confirm school assignments for this home.

