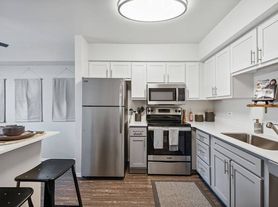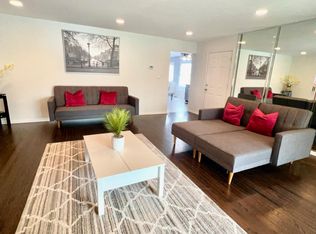This 5,600 SF home has an answer to every family need; a magnificent backyard looking over Trinity Lake w/dock for paddle boat, waterfall & a koi pond. Hardwood floor throughout the house! Living room with built-in bookcases and fireplace! Gourmet kitchen with granite countertop, commercial stove with 6-burners, griddle and dual ovens, and built-in over-sized refrigerator! Large family room with ceiling to floor windows viewing the pond! Huge 1st floor office with built-in cabinets and fantastic water views. Luxury master suite with vaulted ceiling, upgraded master suite, spa shower, extra deep whirlpool tub! 2nd floor offers a huge 2nd family room or art studio with 3rd floor bonus room & outdoor deck. 2nd bedroom is with private bathroom. 3rd and 4th bedroom has Jack and Jill bathroom. 4th bedroom has a secret room behind a book case that makes a great play room or study. Walk-in closet in every bedrooms! Full finished basement with large rec room, bedroom, exercise & theater and a full bathroom. 3-seaon screened -in porch! One of the nicest rental property on the market! Award winning Oak Brook Elementary and Junior High Schools, Hinsdale Central High School! Minimum credit score 720! No short term rentals!
House for rent
$7,200/mo
210 Saint Michael Ct, Oak Brook, IL 60523
5beds
5,623sqft
Price may not include required fees and charges.
Singlefamily
Available Mon Dec 15 2025
Dogs OK
Central air
Gas dryer hookup laundry
3 Attached garage spaces parking
Natural gas, forced air, fireplace
What's special
Koi pondFull finished basementPrivate bathroomLuxury master suiteOutdoor deckExtra deep whirlpool tubMagnificent backyard
- 3 days |
- -- |
- -- |
Travel times
Zillow can help you save for your dream home
With a 6% savings match, a first-time homebuyer savings account is designed to help you reach your down payment goals faster.
Offer exclusive to Foyer+; Terms apply. Details on landing page.
Facts & features
Interior
Bedrooms & bathrooms
- Bedrooms: 5
- Bathrooms: 6
- Full bathrooms: 5
- 1/2 bathrooms: 1
Rooms
- Room types: Breakfast Nook, Office, Recreation Room
Heating
- Natural Gas, Forced Air, Fireplace
Cooling
- Central Air
Appliances
- Included: Dishwasher, Disposal, Double Oven, Microwave, Refrigerator, WD Hookup
- Laundry: Gas Dryer Hookup, Hookups, In Unit, Main Level, Sink
Features
- 1st Floor Full Bath, Bookcases, Dry Bar, View, WD Hookup, Walk In Closet, Wet Bar
- Flooring: Hardwood
- Has basement: Yes
- Has fireplace: Yes
Interior area
- Total interior livable area: 5,623 sqft
Property
Parking
- Total spaces: 3
- Parking features: Attached, Garage, Covered
- Has attached garage: Yes
- Details: Contact manager
Features
- Stories: 2
- Patio & porch: Porch
- Exterior features: 1st Floor Full Bath, Attached, Balcony, Bedroom 5, Bookcases, Concrete, Cul-De-Sac, Dry Bar, Enclosed Porch, Exercise Room, Garage, Garage Door Opener, Garage Owned, Gas Dryer Hookup, Gas Log, Great Room, Heating system: Forced Air, Heating: Gas, Humidifier, In Unit, Living Room, Loft, Lot Features: Cul-De-Sac, Main Level, Multiple Water Heaters, No Disability Access, On Site, Patio, Play Room, Pond, Porch, Roof Type: Shake, Screened, Screens, Security System, Sink, Skylight(s), Theatre Room, View Type: Back of Property, Walk In Closet, Wet Bar
- Has view: Yes
- View description: Water View
- Has water view: Yes
- Water view: Waterfront
Details
- Parcel number: 0634201045
Construction
Type & style
- Home type: SingleFamily
- Property subtype: SingleFamily
Condition
- Year built: 1989
Community & HOA
Location
- Region: Oak Brook
Financial & listing details
- Lease term: 12 Months
Price history
| Date | Event | Price |
|---|---|---|
| 10/22/2025 | Price change | $7,200+10.8%$1/sqft |
Source: MRED as distributed by MLS GRID #12501472 | ||
| 7/5/2022 | Listing removed | -- |
Source: | ||
| 4/27/2022 | Pending sale | $6,500-99.5%$1/sqft |
Source: | ||
| 4/10/2022 | Listed for rent | $6,500+18.2%$1/sqft |
Source: | ||
| 12/3/2020 | Listing removed | $5,500$1/sqft |
Source: RE/MAX of Naperville #10906580 | ||

